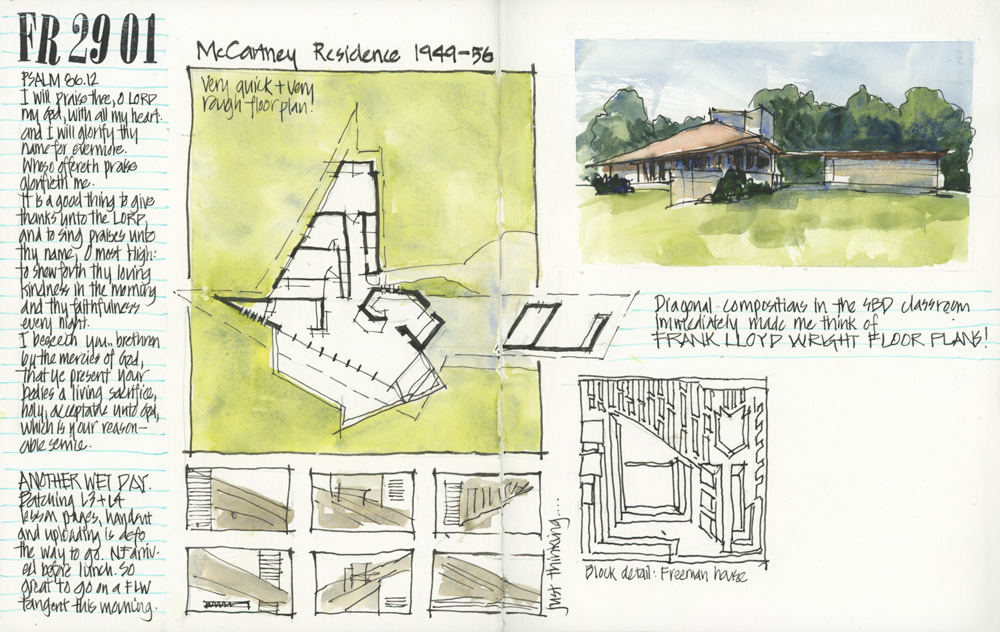
This week as part of Sketchbook Design we are exploring contained compositions and this means that every sketch and element on the page is distinct and has space around it. The most obvious form of contained compositions is when all sketches are framed and any writing is in a defined text block.
As I love creating open sketches and overlapping things, I find it really hard to keep everything contained! So this week is going to be a nice challenge for me. I’m already loving all the additional thoughts I’m having – particularly using the design principle of alignment – and creating some layouts which are different from normal.
And in addition to framing everything at the moment, I’m also thinking about diagonal compositions. There were a few examples in the classroom last week which I discussed in Tuesday’s livestream. But I wanted to think more about how to handle diagonals and in particular how to add a rectangular text block to a page with a strong diagonal layout.
My initial thought was to look at some Frank Lloyd Wright floor plans as these have had so much influence on my design over the years (as an architect and as an artist). So I did this spread to document some of my research. (Hmm, the importance of FLW to my design work is worthy of a separate article I think!)
Anyway to get back to my pages…
I normally reveal all my sketches and layouts from the last week during my regular livestreams inside the course, so I won’t share everything I’ve done! But here are a few recent pages.
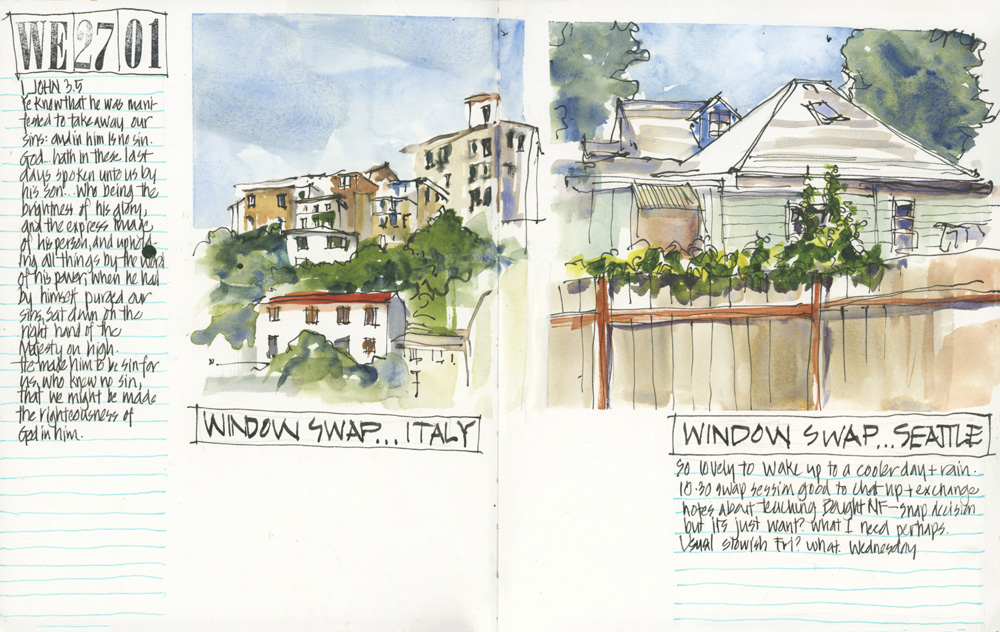 Incomplete sketches from a social zoom catchup with friends (decided not to complete the sketch on the left)
Incomplete sketches from a social zoom catchup with friends (decided not to complete the sketch on the left)
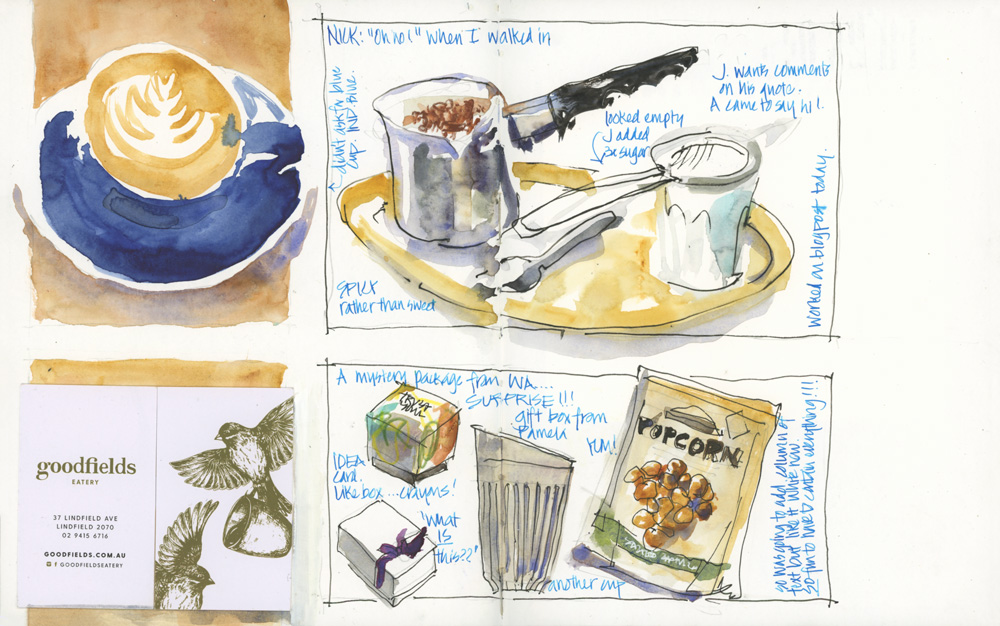
Putting a Goodfields coffee inside a frame (or to be more accurate a colour block) was a shock to the system and this is the first time I have thought to include one of their business cards.
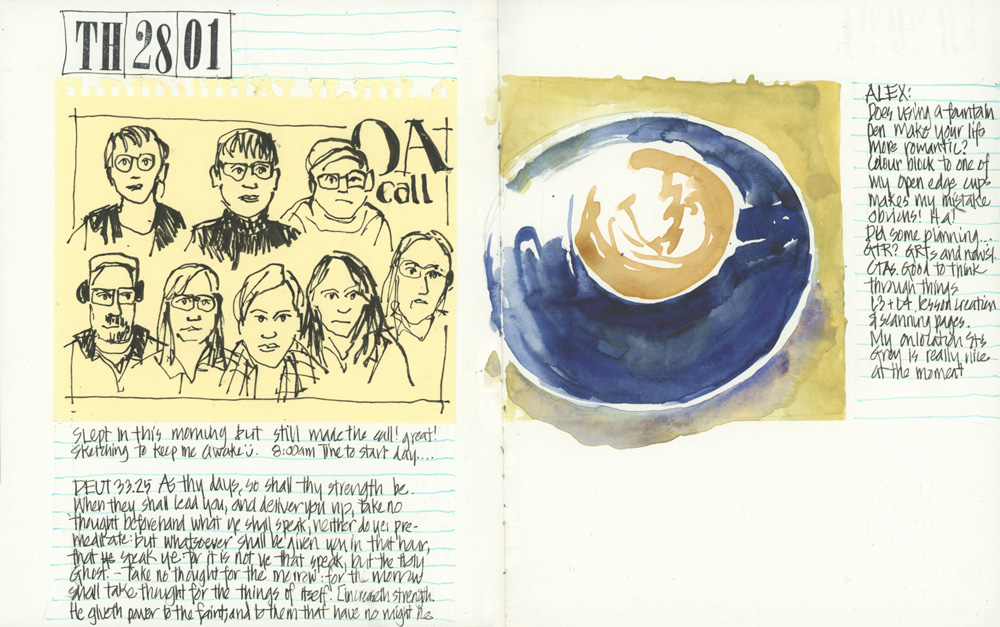
A busy day so just a zoom group call sketch and another afternoon coffee.
These pages might not look special to you, and in fact that are pretty ordinary in terms of the sketches. But for me they represent a huge amount of restraint as I tried to contain my usually free and open sketches into frames.
While doing these pages I’ve spent a LOT of time thinking about how to frame my subjects and how the various sketches/elements on the page relate. And this is exactly the goal of this Lesson 2!
Oh ah! I love all this stuff and it’s super fun and motivating to be working along the group at the moment.
Final reminder: I’m closing the doors to Sketchbook Design soon (in approx 24 hours from when this article is published). Find out more here.
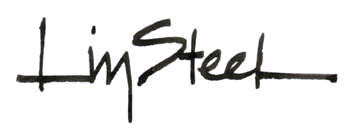
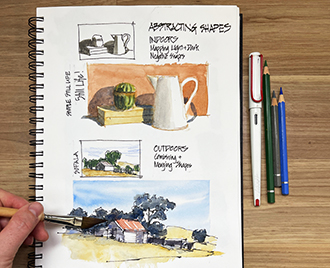

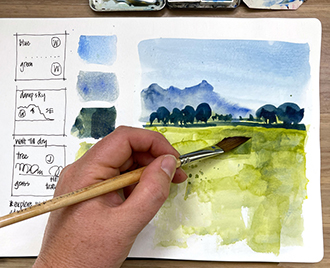
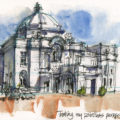
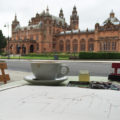
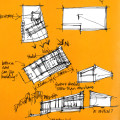
4 Comments
Hi Liz! I continue to enjoy the Sketchbook Design course. Lots of (sketching) work, but when work is fun, it isn’t work!
I am not sure if I ever mentioned to you that the house I live in, purchased in 2012, was designed by Elizabeth Wright Ingram. Elizabeth is FLW grand-daughter. She, like her father (Frank’s son), were architects as well. Elizabeth lived in Colorado Springs, CO, USA, for many years, and passed away a few months after we bought the house. The original owner of the house, Mrs Wilde ( an oil artist and university art teacher ) commissioned Elizabeth to design the house. Elizabeth was in her 70’s when she did the design. The house was built in 1997. We kept it basically the same with the exception of some finish upgrades. Mrs Wilde was adamant about selling the property (due to her husband’s passing) to someone that would value the design heritage of the house, so my husband and I fit her criteria! We had asked Mrs Wilde if we could meet Elizabeth. We had a meeting scheduled, but unfortunately Elizabeth’s, who was already in her 90’s at the time, had a sudden decline of health and passed before we could meet her. Elizabeth named our house “Solaz” and when it was built, she held an open house for architects, so the dwelling became very well known in the area and nicknamed “the concrete house”! I am not sure if I had told you this story or not, so there! On occasion we get complete strangers that drop by wanting to see the house – not long ago a man stopped by as he was tracking down and visiting all properties built by FLW and anyone related to him! I always loved drawing architecture and thought for sure I would end up an architect, but when I had to choose a career in the early 80’s in Brazil (where I grew up) it was not easy to make a living as an architect, so I went for IT instead. I guess you can say I have a “suppressed” architects calling, lol!
Oops, I misspelled her name ? It should be Ingraham, not Inghram!
Wow! that is so cool! thanks for sharing Yvonne. I’d love to come for a visit one day 🙂
Anytime – just let me know when 🙂
NEWSLETTER
Subscribe for first notification of workshop + online classes and more.