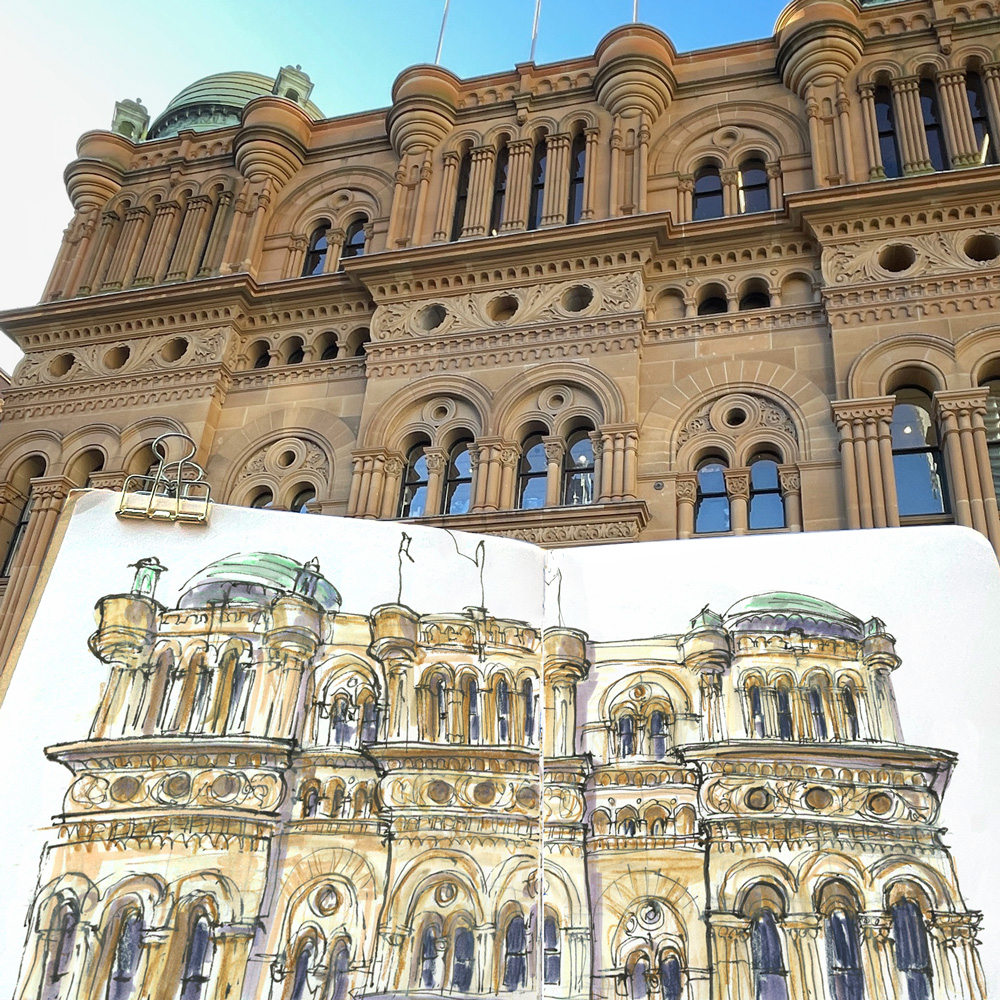
The other day I sat down on a ledge of the Queen Victoria statue in Sydney and proceeded to do a fun detailed sketch of the magnificent Queen Victoria Building (QVB). I’ve been wanting to sketch from this spot for ages… but this particular ledge is normally occupied.
I’ve sketched QVB a number of times (it has its own tag here on the blog) but I’ve never done a dedicated sketch of the facade.
As it’s so complex I wasn’t sure that I’d have the energy for all the details so I started in a loose way with the plan of mapping out the whole quickly and then working in a way that I could stop at any time.
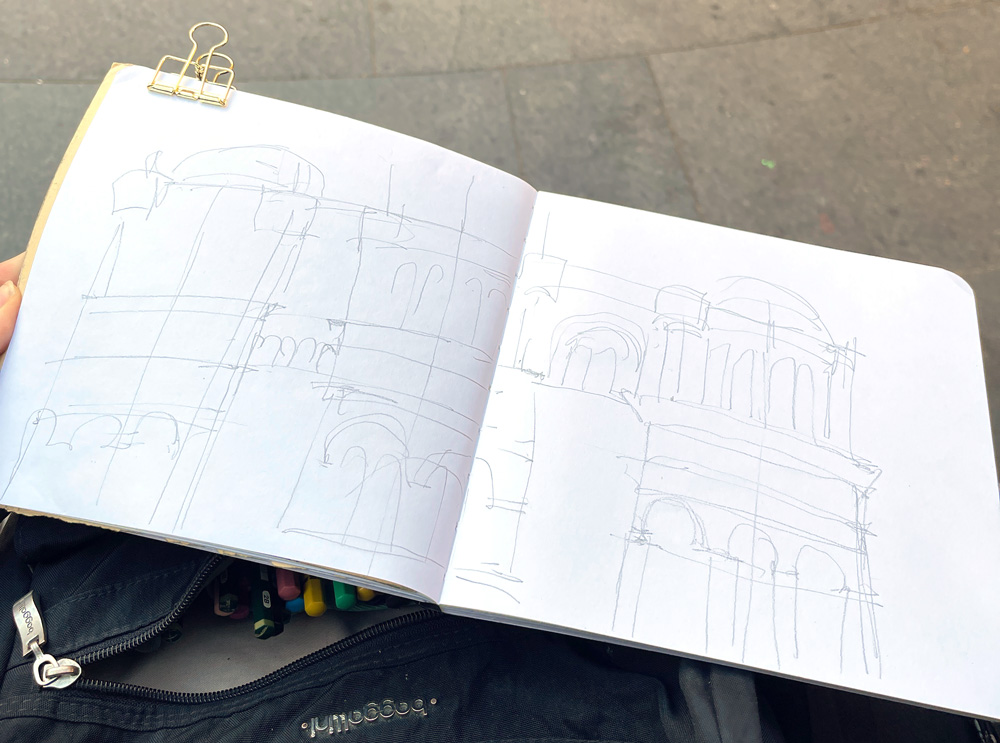
This photo shows my pencil set-up lines (done in about 3 minutes) where Idrew the important divisions and elements – what I normally refer to as ‘the structure’.
Being able to see the structure in this way is one of the most important skills to develop when sketching complex buildings.
I generally recommend that sketchers take their time when doing this stage – do some sight measuring and make sure that all the main elements fit within the overall configuration. This is what I teach in detail inside my Buildings course.
However, with my experience and love of sketching architecture in a fun and lively way, I did my pencil setup for the QVB quickly and loosely knowing that I would be able to refine and adjust if needed when I started drawing in ink.
And yes, I decided at the outset to do a little bit of curved perspective and ’embrace the wonkiness’.
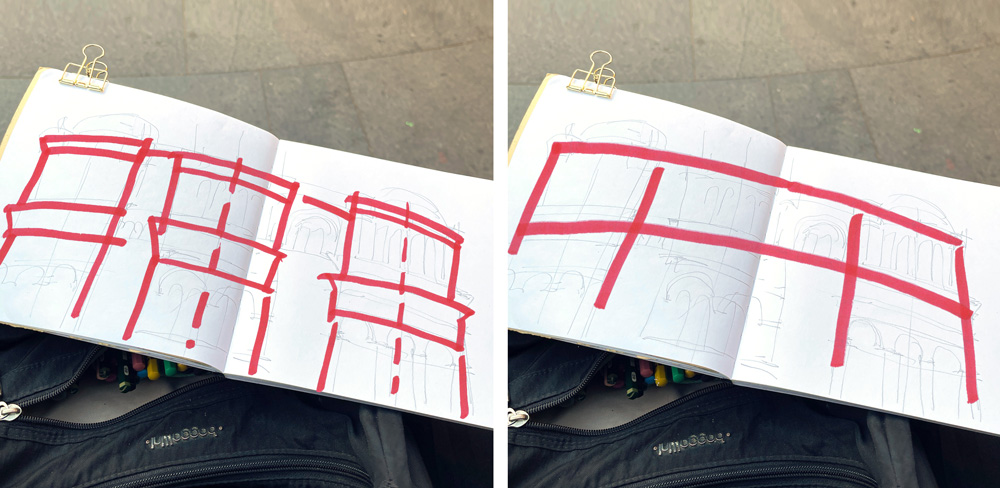
Here is a markup showing the structure and the curved perspective that I used for this sketch.
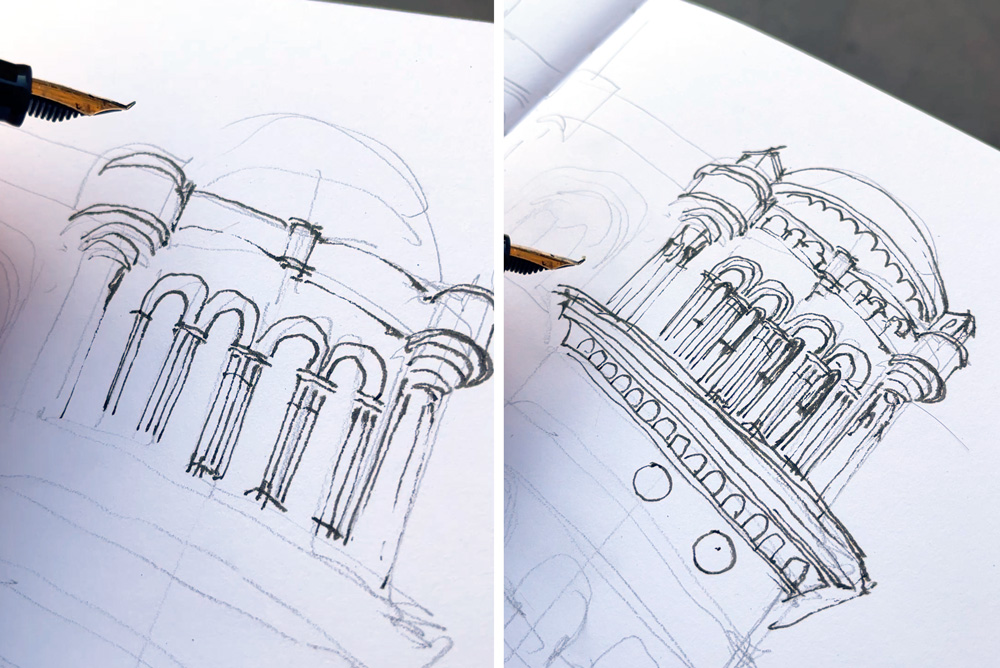
I often draw all the main elements for the whole building first (what I call working structurally) but in this instance, I was working section by section.
As you can see from these two photos, for each section I still worked structurally – making sure all the main components were drawn before I started with the details.
Shortly after finishing this first section of the building I suddenly got very excited because I discovered some very cool aspects of this building design.
I know that some people think buildings are boring subjects to sketch… but I absolutely love sketching complex buildings as I feel connected to the mind of the architect.
In this case, I started geeking out when I discovered the variations in the designs of the curved windows. In particular the configuration of the moulding above the arches and the number of shafts (round columns) in each pier. And how the two are related!
I found myself thinking about this particular aspect of the facade for the next few days so I did the following diagram to record my discovery!
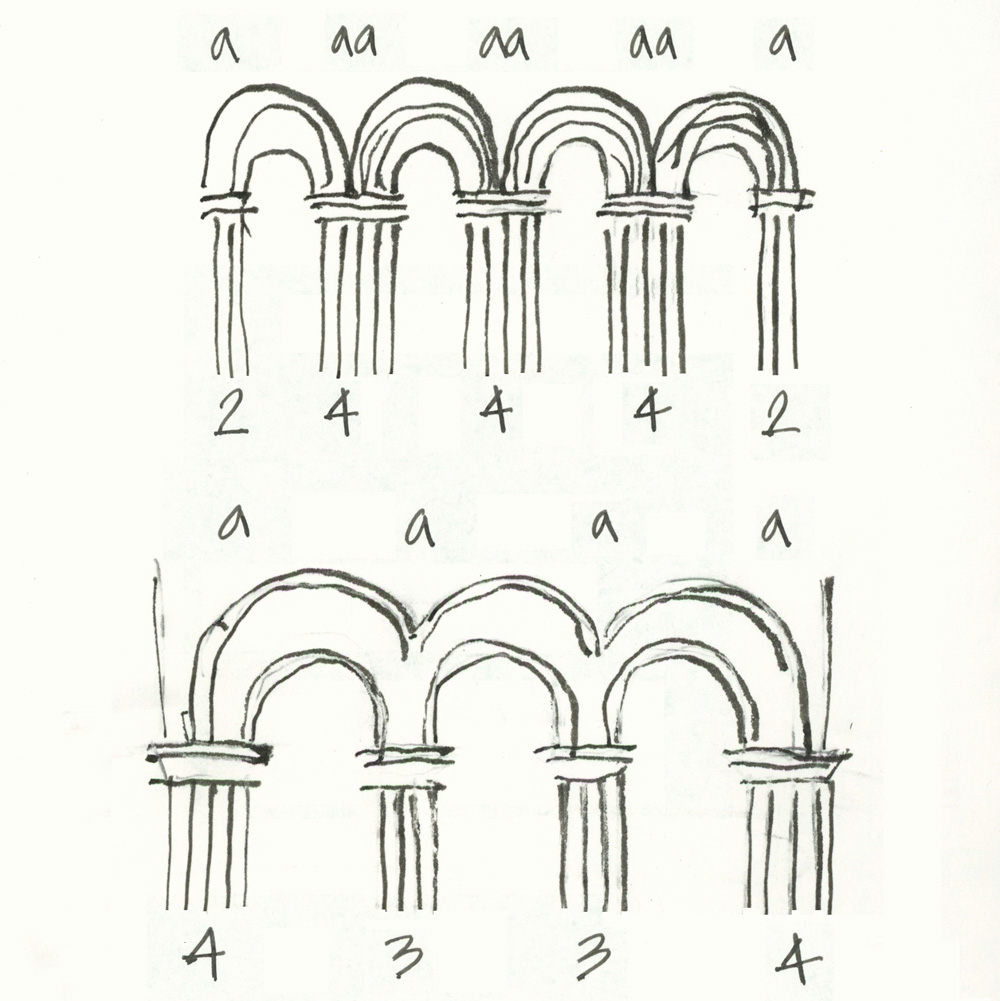
It’s amazing that I’ve never noticed this feature of the design before.
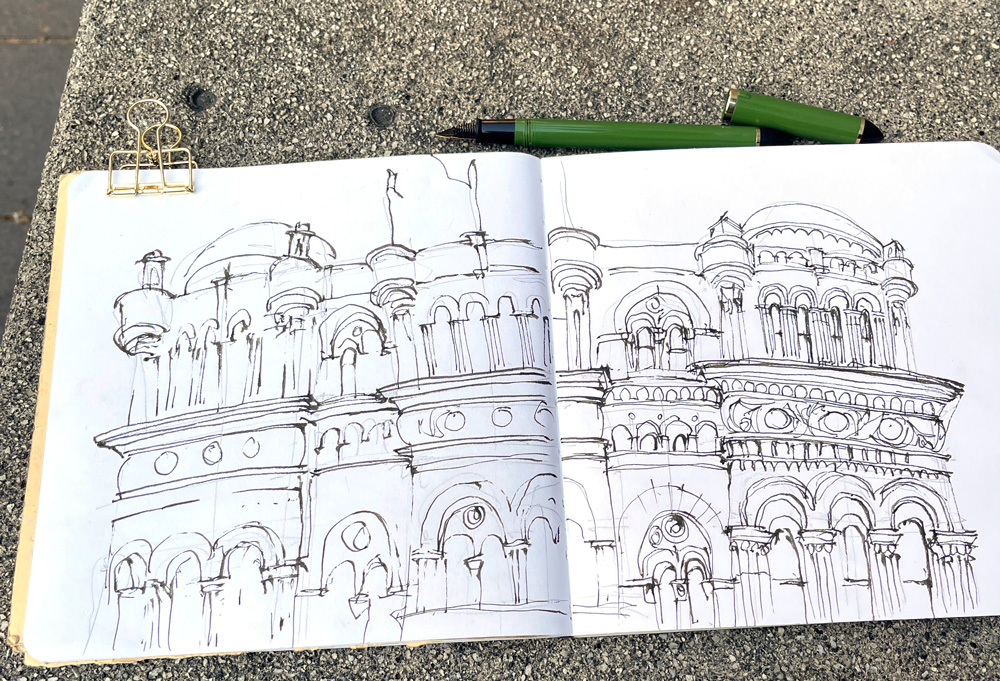
As I’m a leftie I normally work from right to left and for this sketch I decided to finish the right bay first and then fade the amount of detail as I worked across the page.
This is the sketch at the 25-minute mark once I had finished this step. The fude pen I was using wasn’t flowing well, so this pause gave me the chance to get my other fude out.
I got a bit distracted at one point by something that was happening around me (the joys of urban sketching) and this momentary lapse in concentration led to a fairly big mistake (ie. a big mistake for me!) I wasn’t able to correct it so I just kept working. Of course, if I hadn’t mentioned my mistake, I doubt any of you would have noticed it! 🙂
Another 25 minutes of line and colour…
While I was working on this sketch I had two thoughts:
1. This was very reminiscent of the pattern study exercises in my Teacups course. I’ve often said that teacups and complex buildings are very similar!
2. Once you have a system in place, sketching a complex building is so much fun and remarkably forgiving!
I did this sketch in preparation for a Live Version of my Buildings course that started in early Oct 2023 – while the opportunity to join this special group event has gone My Buildings course is still available as a Self-Paced Course at any time. Sign up today and start working through the lessons at your own pace.
I have so many tricks and techniques to share that will change the way you see buildings and which will enable you to sketch any building (no matter how complex) with confidence and in your own style.
Find out more about Buildings here

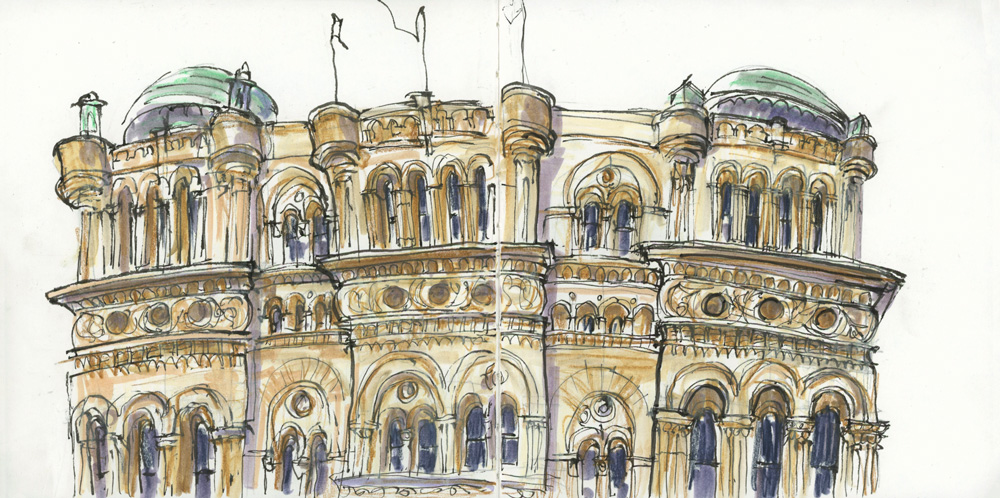
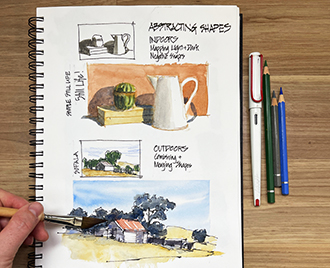

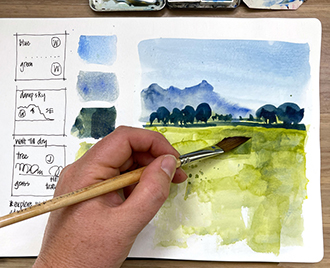
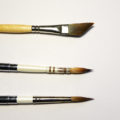
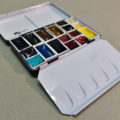

7 Comments
Wow Liz – I love it – I was there admiring this facade and building just two weeks ago (and how I wish i had run into you here as you were sketching). This was my second time in Sydney – and I have to say that I owe it to you that I now like this city and want to revisit. This time I saw the city and buildings through your sketches and eyes and loved it.
Your road trip sketches are super lovely too – I’ve been a bit behind and so catching up now – its been a treat to go through all of them. They’re so inspiring.
Missed seeing you in Sydney!
Hi Prashanta – what a pity you were not in Sydney on a Wednesday when I’m out sketching for a few hours in the late afternoon. Sorry to miss you. I hope that you had a great time in Sydney. Next time… on in India?
Liz,
Thanks for an instructive slant on sketching complex buildings! I’ve taken your Buildings course, but this post was a reminder of the way to setup a sketch of a complicated building.
Thanks!
-John
Thanks John. If you want a refresher please feel free to join the Live Version or just join us for the livestreams
This step by step photos makes doing the building so much simpler to comprehend! I still tend to get overwhelmed. Can’t wait for the Buildings class!
Yay! looking forward to having you in the group Jamie!
Hi Liz (long time …..)
I really enjoyed your step by step explanation of how you drew this building.
I still get hung up on the detail too quickly so this has stopped me in my tracks. I need to go back to basics and the section-by-section approach is perfect.
Thanks
NEWSLETTER
Subscribe for first notification of workshop + online classes and more.