
I had the very great honour of giving a lunchtime talk today in the office of BVN Sydney (BVN is one of the top architectural firms in Australia). It was an introductory talk for a series of workshops planned for later in the year to help develop the freehand sketching and painting skills of the staff.
I can’t express in words how wonderful this opportunity is, and how passionate I am about trying to get more architects to sketch more! It is the merging of my ‘two careers’.
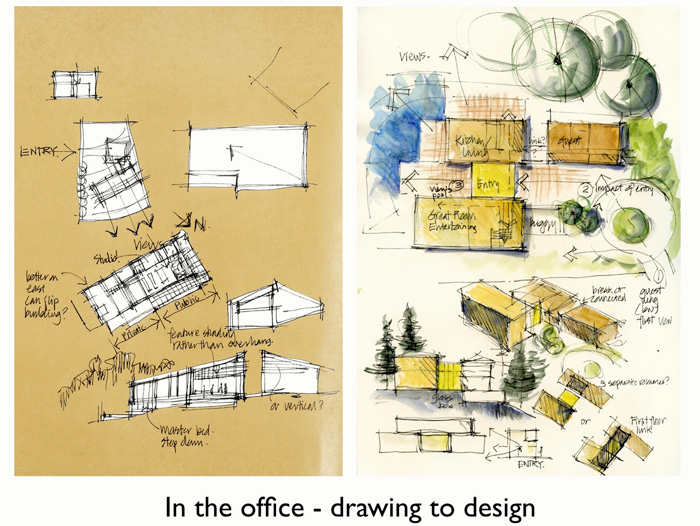
There is something extra special for me when I talk to architects or architectural students (read more about my workshop with architecture students in Rio here). Not only because they love buildings as well but because they also understand drawing as part of a process (drawing to design) which is completely different from the standard approach to drawing. It’s a fast and furious spontaneous rapid type of sketching rather than slow and careful contour drawing. This is connected to my recent discussion of thumbnails here.
Using my Foundations framework, today I started with volumes! This is because many architects know how to construct volumes but don’t know how to feel edges or abstract shapes. I am convinced that being able to think visually with edges and shapes in addition to volume swill increase creativity and improve design. I also believe that the ability to record the spaces around us, to be more attuned to how people use these spaces will lead to a greater understanding of our environment and then to more sensitive design.
Not to mention the fact when you draw are forced to make a personal interpretation of it and this encodes your subject in your brain. Hmm, it must be time for that Le Corbusier quote again:
When one travels and works with visual things – architecture, painting or sculpture – one uses one’s eyes and draws, so as to fix deep down in one’s experience what is seen. Once the impression has been recorded by the pencil, it stays for good, entered, registered, inscribed.
The camera is a tool for idlers, who use a machine to do their seeing for them. To draw oneself, to trace the lines, handle the volumes, organise the surface… all this means first to look, and then to observe and finally perhaps to discover… and it is then that inspiration may come.
– Le Corbusier
I must also give a shout out to my great friend James Richards and his wonderful book Freehand Drawing and Discovery which is all about this topic – read my review here.
Ok, to get back to today’s talk… I gave the group today a bit of background about me:
- how I always wanted to keep an architects sketchbook but never managed it,
- how two big turning points were discovering watercolour and then a broken camera,
- how the online community of Everyday Matters opened my horizion to sketching anything in my life (not just buildings) and this in turn got me sketching more and having more fun (the two are related),
- how Urban Sketchers got me out on the streets,
- and how fellow my Urban Sketchers continually inspire me – but particularly my architectural sketching at both the precision end and the loose end of the scale!
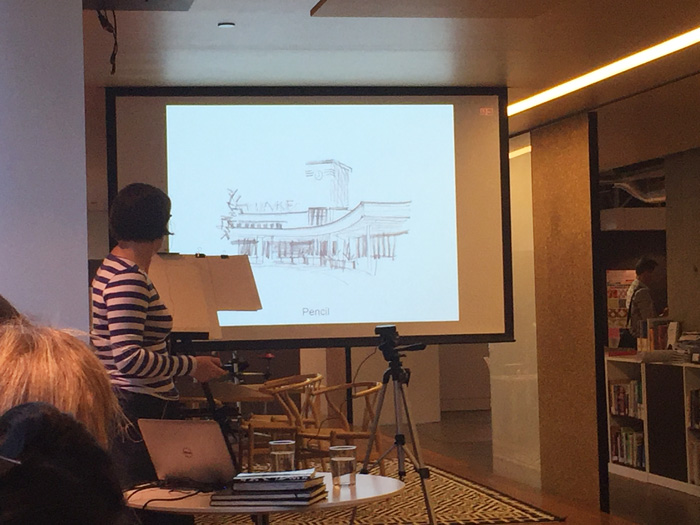
I tempted them with lots of possible sketching materials (there is much more on offer than an Artline 0.4 or a Pentel Sign Pen)… but I started with the mighty pencil (a recent sketch that I don’t think I have shared before) and tried to make the point that all you need to start is a pen or pencil and any sketchbook.
Next I explained my approach to sketching which is all about achieving the flow I experience when I am design sketching including:
- Capturing the moment spontaneously (risk taking).
- Recording in a way that is meaningful for me (not necessarily needing to be accurate).
- Focusing on one thing (the big idea) rather than drawing every brick.
I then shared a few sketches and photos from my travel sketching adventures to really explain what happens when you sketch on location. It is easy just to look at finished work without realising what is involved to actually sketch it (where you were, how many people blocked your view or whether the midges got you).
I think mindset is a major factor in becoming a good urban sketcher – a mindset to seize opportunities and take risks (and not worry about what people will think of you!)
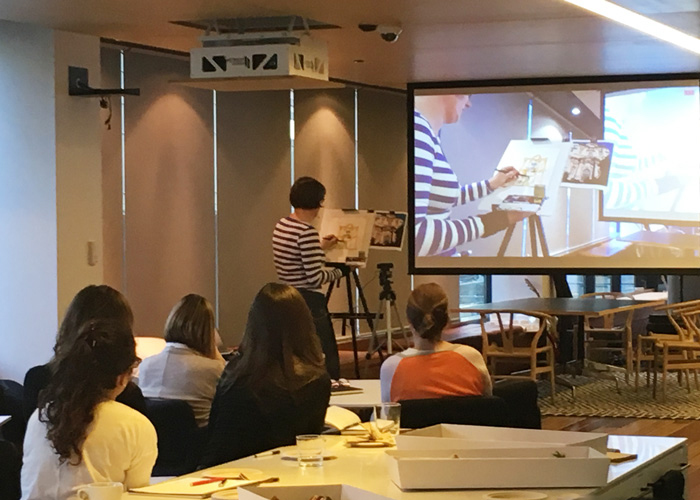
And then I finished with a crazy demo that I often do for my art society presentations. A five minute sketch of a complex Baroque church in Rome.
Today was different – when I said “Ah! this building isn’t hard, its just a 3 x 2 grid – piece of cake!” my audience nodded! That was very cool.
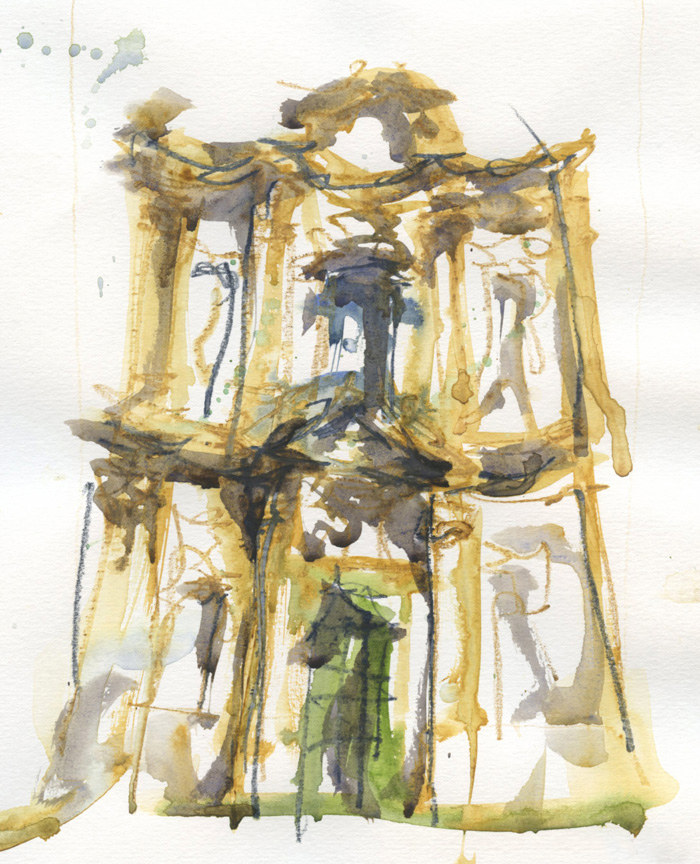
Anyway here is my crazy sketch – trying to demonstrate risk taking, mixing up line and colour, breaking rules, working instinctively and relying on eye-hand coordination.
It was great to meet many of the BVN staff today and I can’t wait for the workshops in October, when I can really get stuck into sharing core sketching skills and get them out sketching on location.
It is an unbelievably exciting prospect to get more architects sketching!
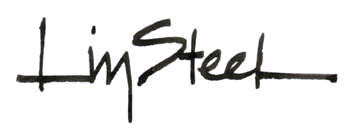
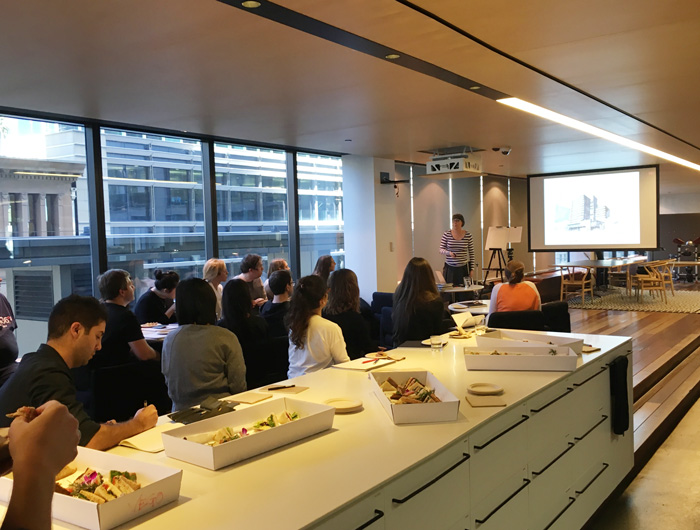
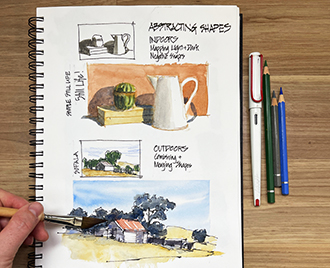

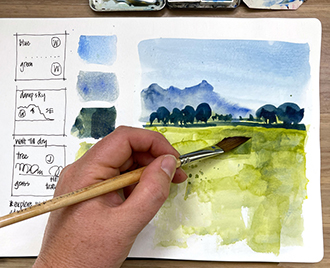
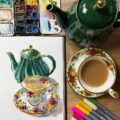
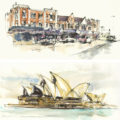
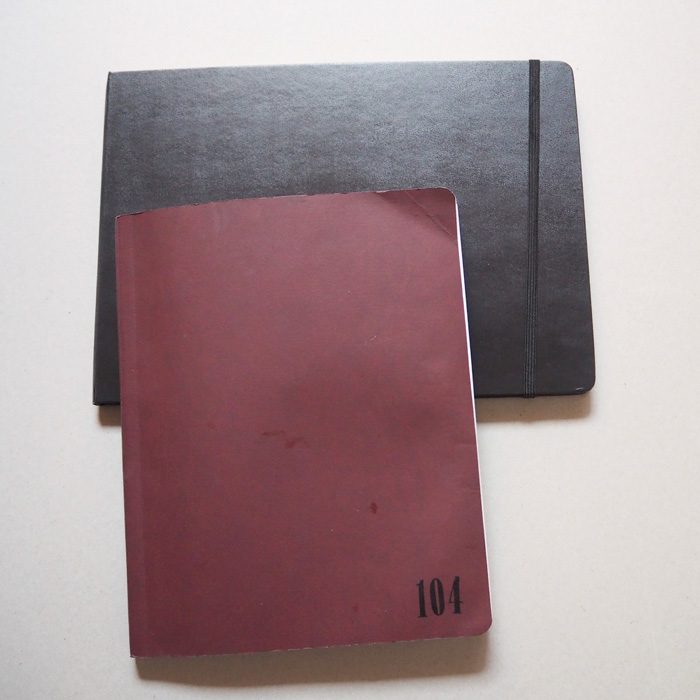
21 Comments
Hi Liz. I love that you are encouraging architects and architecture students to sketch! It sounds like they got a ‘thumbnail’ version of what we got in Foundations and perhaps what I’ll be learning from you in real life your Workshop at the symposium. Can’t wait!
thanks Cathy – cant wait to see you again too! Looking forward to the symposium and teaching again there
This had to be a really cool experience for you and very inspiring for them! Love your building sketch!
thanks Dawn – yes very cool!
That is so exciting for you to have a foot in both passions-and to be such a willing sharer of your many talents!!
yes it is Christine!!!
Congrats Liz….fortunate students having you inspire and hand on hints which will help them them see and feel architecture and aketching. Wow
Thanks Jenny!!!!! Remember how much I used to talk about my architectural background in those first classes in Manly??? Didn’t you once say you wish you had been an architect- ha!
You must be over the moon about this, Liz. When you decided to quit your job to sketch, did you ever think that in just a few short years you’d be back teaching architects to sketch??! I’m very interested to know what feedback you got. Are any of them sketchers already? Did they show any interest in the Urban Sketching movement?
Hi Christine – yes very excited. When I quit my job I thought it was only for 6 months and I would go back 3 days a week… but yes! I would never have dreamed all that has happened in three years – thats for sure!
Yes- lots of interest in Urban Sketching – it is coming from the top. The CEO is an avid sketcher and has wonderful sketchbooks.
Thanks so much for sharing this. You had mentioned it recently and I was wondering how it went. I would LOVE to know what the architects thought ! It is wonderful to see you doing this , as you spoke of it many years ago.
thanks Alissa, yes you know how long I have longed to do this.
Wonderful! I’m sure you inspired them!
Thanks Anne! …well I tried!
Yay! How exciting. I’m sure they benefitted.
thanks Ruth!
Hello, Liz. It’s wonderful that you and people like James Richards and Mike Lin are reviving the almost lost skill of freehand drawing in architecture. Nothing beats the feeling of Artline 0.4 or 0.6 gliding over Yellowtrace! I hope the architects that attend your workshops will add to the revival movement, and that freehand drawing becomes commonplace in architecture schools again.
Fantastic! And … did you make them sketch their lunch before they ate it? Great work. Some lovely sketches in the first workshop. I admire your enthusiasm and drive and your students all looked mesmerized by your presentation! I love how you keep us abreast of your teachings … good instruction for us too!!
When I was in architecture school in the late 1970s Francis DK Ching’s first books were just coming out, …and they were very intimidating. Since CAD didn’t exist, we spent most if our time working on our technical hand drafting technique per French’s. We were shipped off to our University’s excellent civil engineering school for two semesters of technical drafting so we had no time for freehand plein-air sketching nor much art instruction.
Since then my 2d freehand sketching for design and detailing technique’s excellent, but I still can’t sketch streetscapes or existing buildings well.
Many architects know how to construct volumes but don’t know how to feel edges or abstract shapes. I am convinced that being able to think visually with edges and shapes in addition to volume swill increase creativity and improve design.
NEWSLETTER
Subscribe for first notification of workshop + online classes and more.