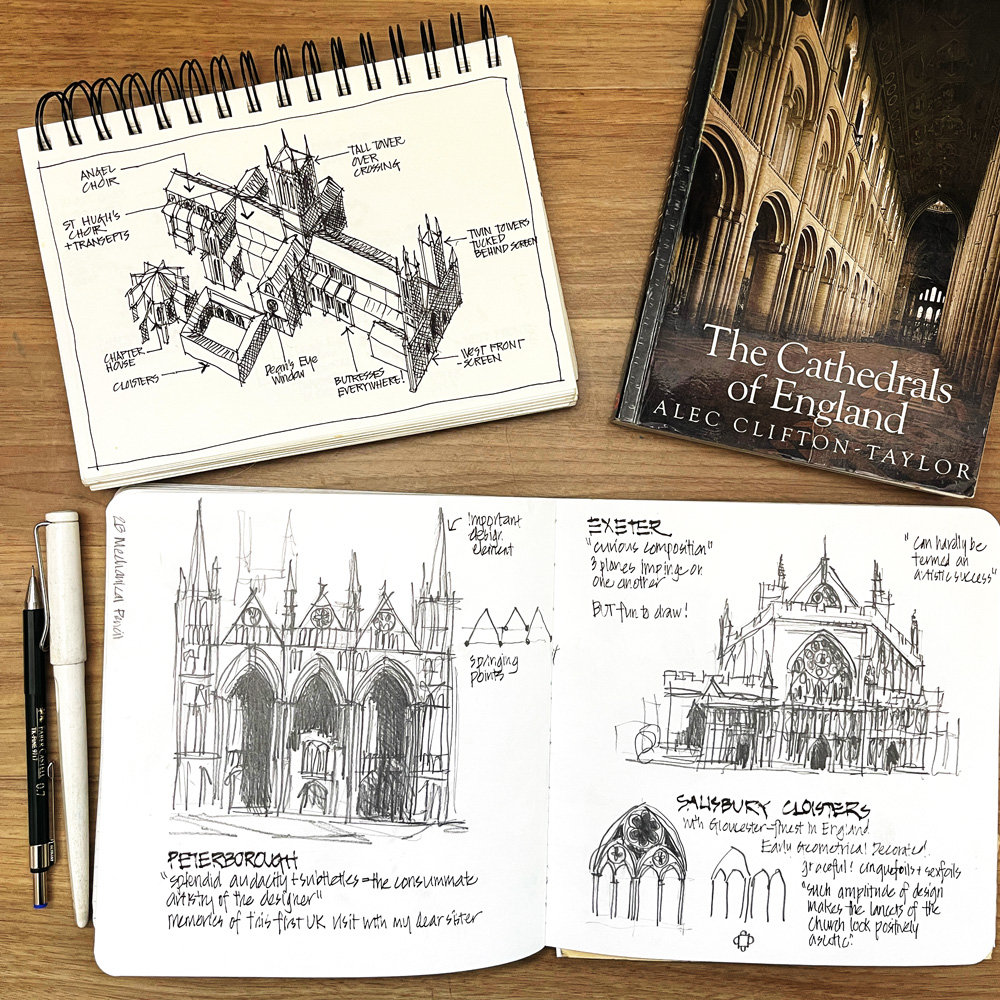
In the last few weeks I’ve been re-reading a great architectural history book – The Cathedrals of England by Alec Clifton-Taylor.
Before I became a sketcher I used to spend a lot of my free time reading architectural history/ theory books as research for future travels. I bought and read this book in 2000 in preparation for my first trip to the UK with my sister. I wanted to be able to recognise all the different periods of English Gothic and this book was perfect for that. Not only was it very detailed but the author was very witty and opinionated (in the best way).
So when I came across this book recently I thought it would be fun to re-visit. And indeed it has been great to re-read.
At times I’ve had to pause and look up terms in my Illustrated Dictionary of Historic Architecture (eg. I now know what diapers and billets are) and I have laughed out loud numerous times at Clifton-Taylor’s descriptive ways of describing things he doesn’t like. For example, he calls the strainer arches in Wells Cathedral a ‘grotesque intrusion’. (These arches are included in one of my sketches in this article.)
I’ve also looked up the notated drawings I did of all the cathedrals I visited during my UK trip. You can see these in the spiral notebook in the above photo. I’ll share more about this later.
BTW this is an architectural book and has nothing to do with sketching. If you want an architectural book that would be helpful for sketching I recommend you check out the work of Matthew Rice – see here for an article on one of his books.
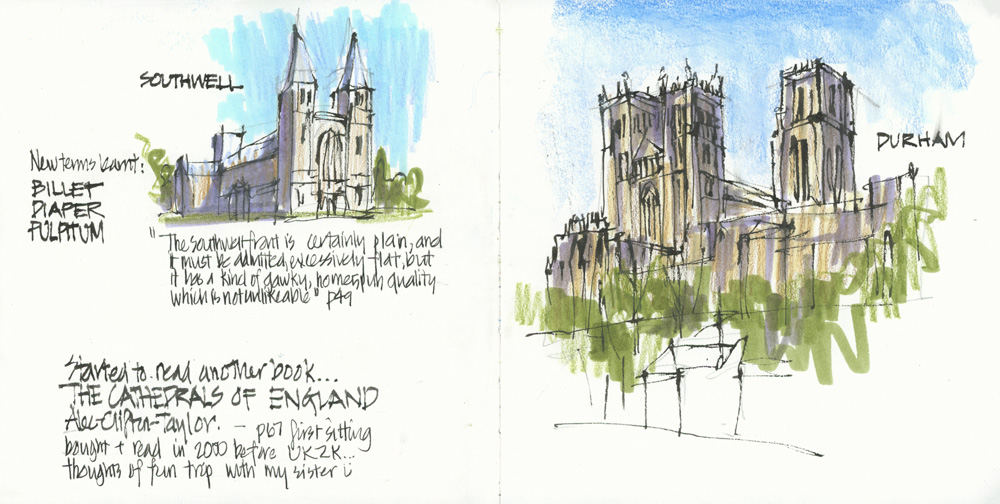
Getting back to The Cathedrals of England book…
As I have been reading it I’ve done a number of quick sketches and notes in my sketchbook. I would love to take more comprehensive sketch notes of books I read, but at the moment my strategy is simply to pick out a few things that stood out to me and quickly sketch them (less than 5 minutes per sketch) with a quote or two.
I started out using my fude pen with some watercolour pencils and markers.
Oh ah! I love sketching complex gothic buildings!
The Cathedral of England sketches
Here are the pages at a larger scale.
My UK2K drawings
As mentioned above, in 2000 I spent quite a lot of time after a 3-week trip to the UK documenting all the buildings I visited. It took me nearly a year to do all these drawings and I often drew them while on business flights to Melbourne and back. I drew plans and aerial views (axonometric projections), elevations of the front facades and details on the interior. All the drawings were done in fineliner (Arline 0.4). A lot of my notes reflect the opinions of Alec Clifton-Taylor.
It’s really fun to look back at these drawings. Here are the pages I did about Lincoln Cathedral which, thanks to Alec, is one of my favourites. See other ‘UK2K’ pages here
How does this type of drawing relate to my Buildings course?
There is no doubt that thinking about the upcoming Live Version of my Buildings course was a prompt for me to start reading this book about the cathedrals of England. However, the drawings included in this article contain a far more detailed and technical understanding of Gothic architecture than what we look at in Buildings.
Important Note: There is no need to sketch complex gothic cathedrals while doing the Buildings exercises… but if you are a more experienced sketcher and want to tackle them I have lots of tips to help you!
This level of detail and understanding has definitely helped me develop techniques for sketching these types of complex buildings in a fun and loose way. So this article is a behind-the-scenes look into one of my crazy hobbies (reading serious architectural history books) and gives you a glimpse into what has gone into creating my system for sketching buildings.
Just because I have all this technical detailed knowledge doesn’t mean that I have to sketch precisely with lots of details. In fact, in some ways, it frees me up to be looser. I understand what I’m looking at so I’m more easily able to simplify!
Here are two sketches of cathedrals that were done on location in the UK to prove this point.
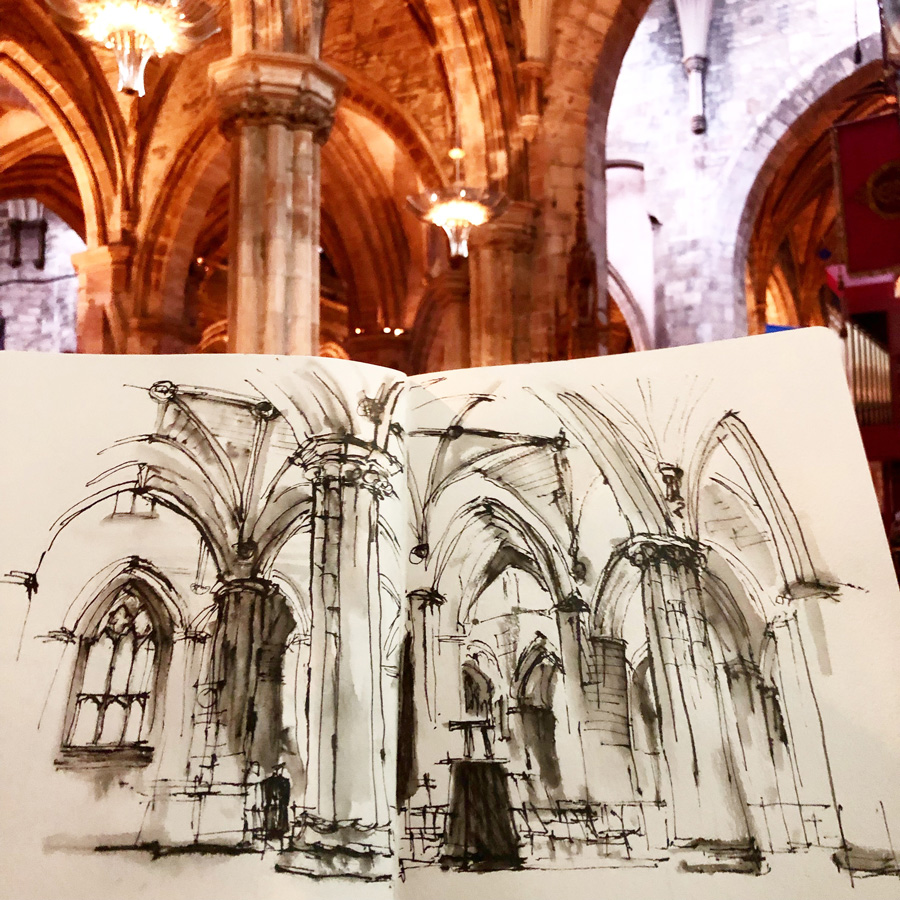
St Giles Cathedral, Edinburgh, Scotland.
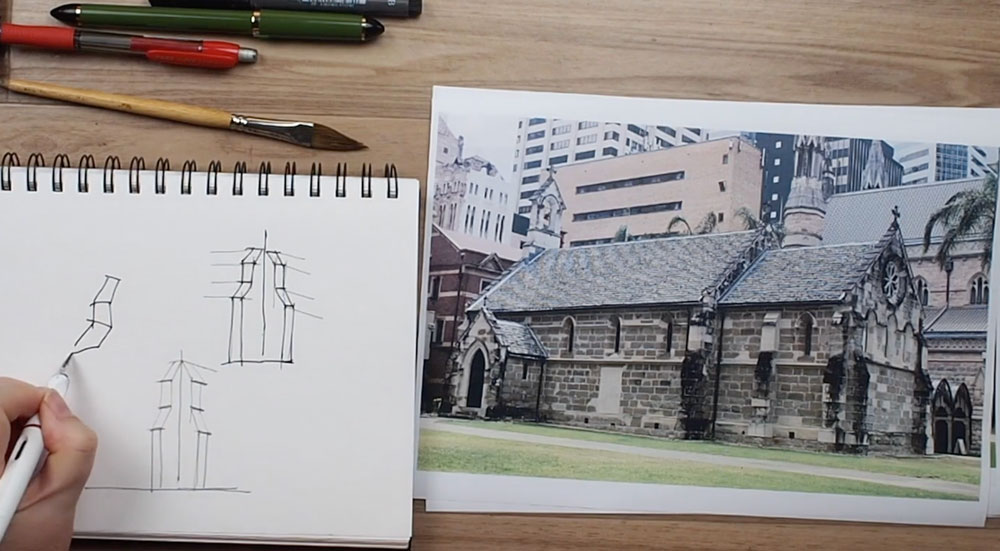
But to get back to my Buildings course…
There is a video specifically explaining how to draw buttresses (an important element in Gothic architecture) using a much simpler building!
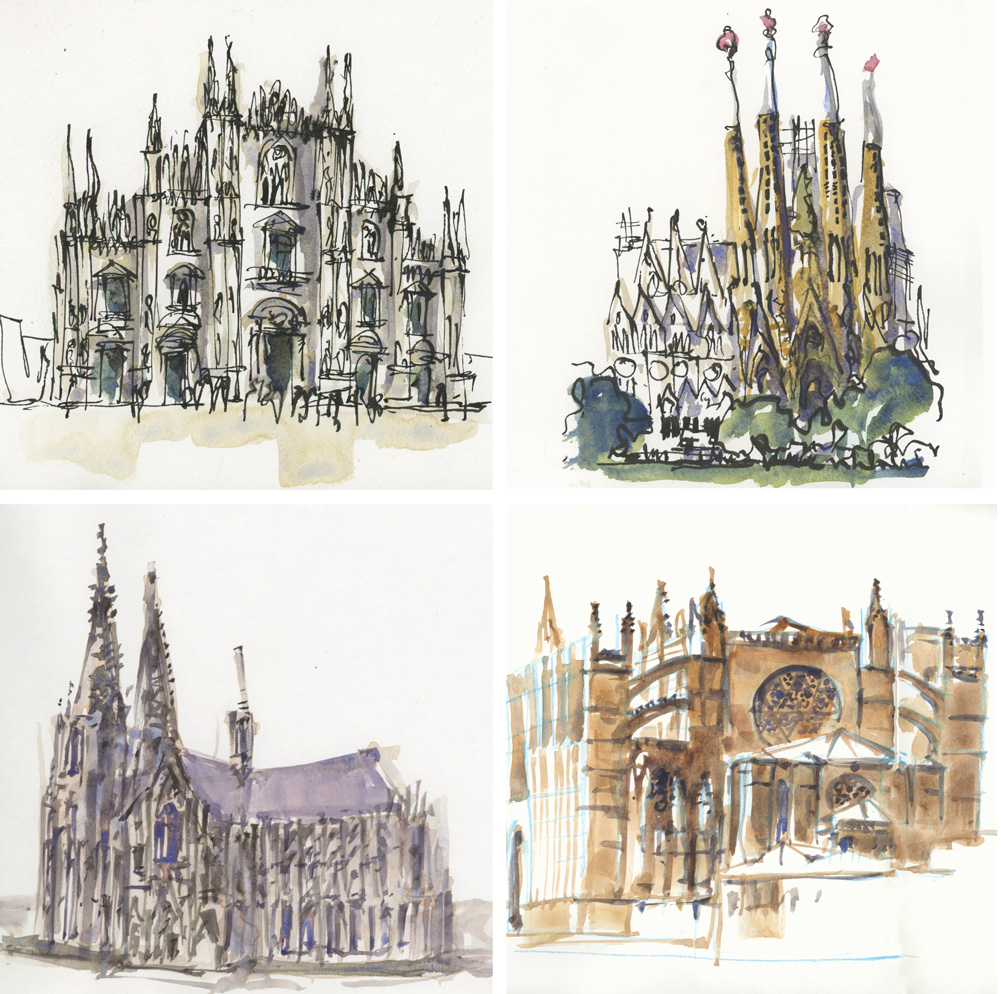
And if you are looking for something harder…
I do have a few demos of cathedrals inside the course as well.
Once again, there is no need for you to draw something this complex if you find it overwhelming… but I love showing you how to break these buildings down into a few big volumes and the main components so that they become fun!
Ah! I can’t wait to go through Buildings again!
Live Version of Buildings starts 4 Oct 2023
Work through the course in 10 weeks with an inspiring group of sketchers from around the world
and take part in 10 bonus weekly Q&A livestreams

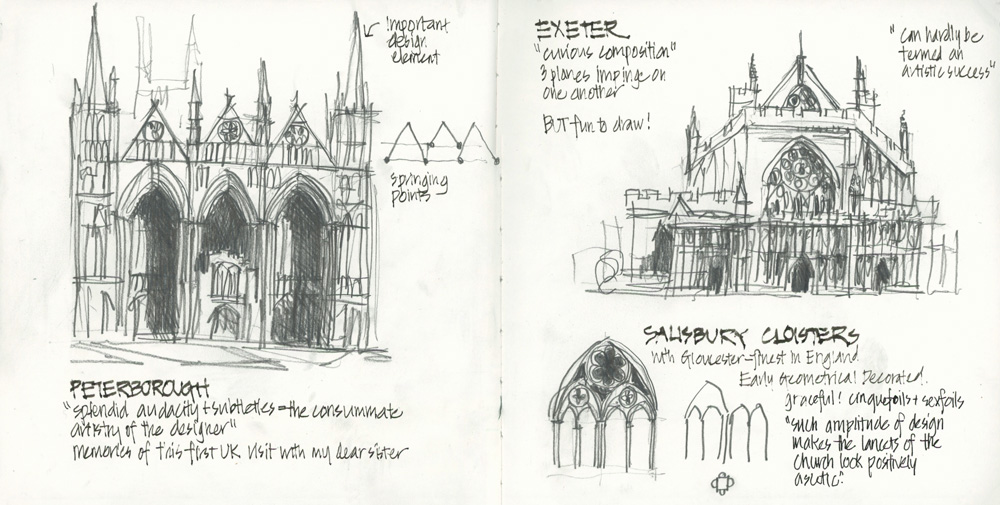
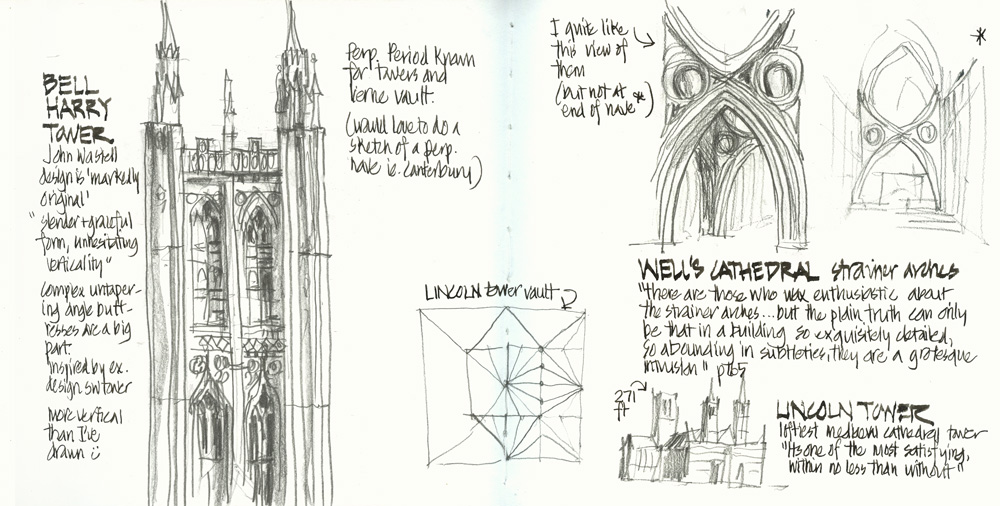
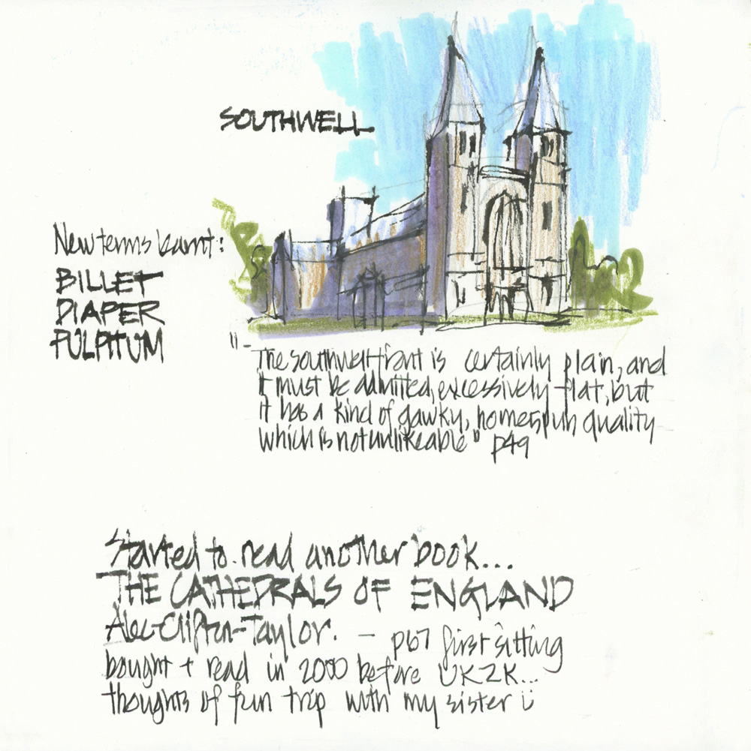
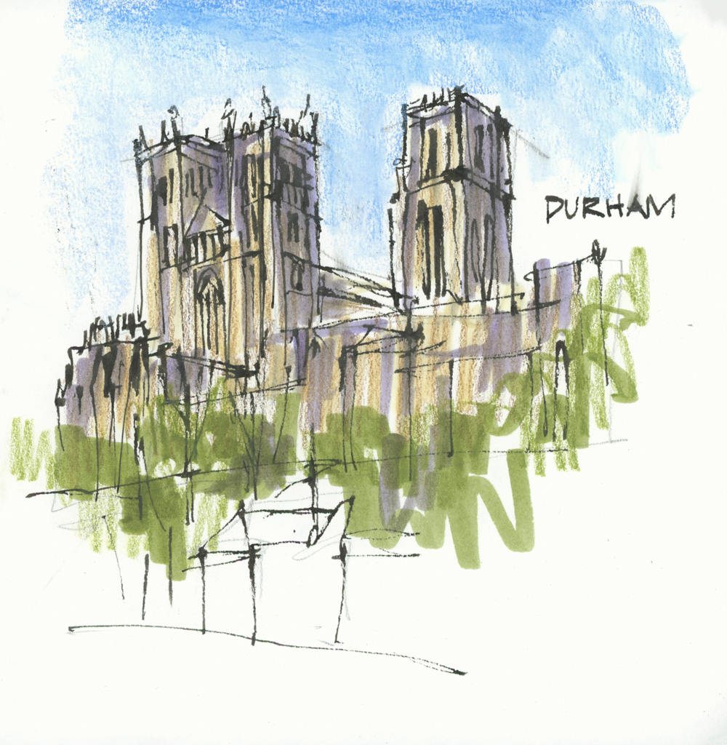
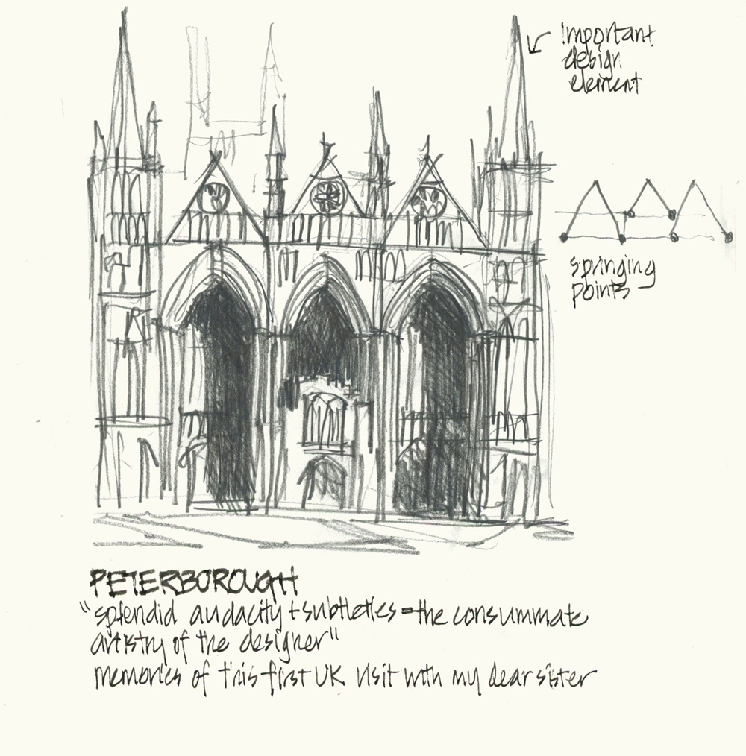
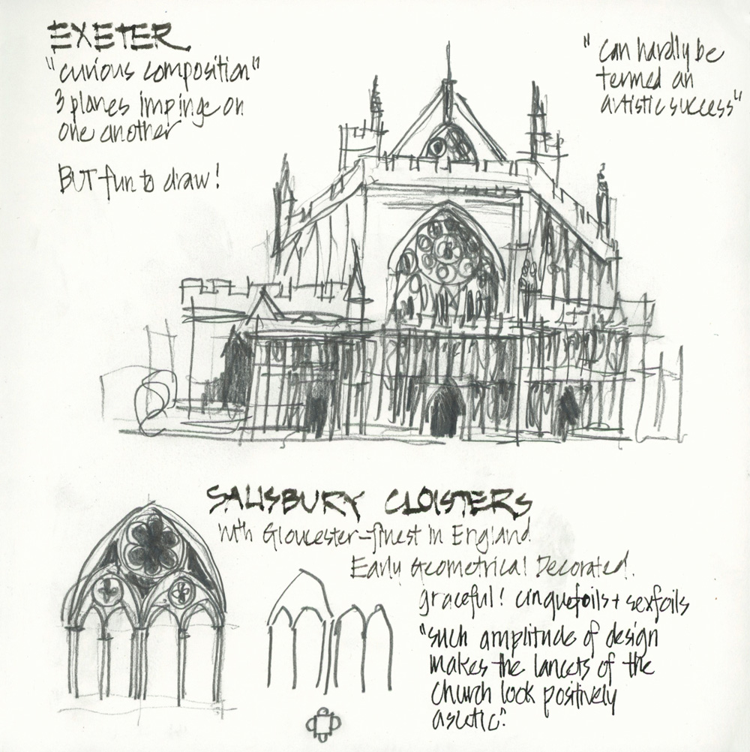
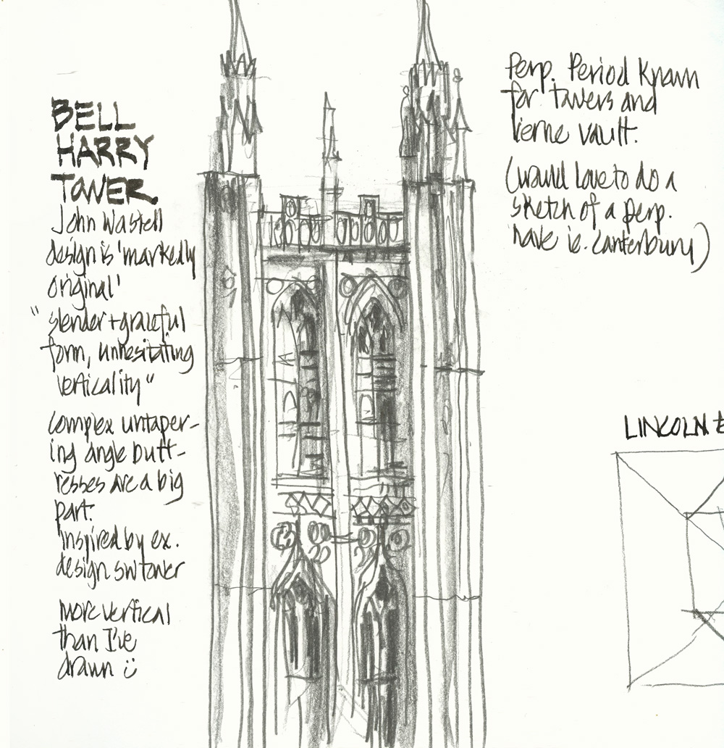
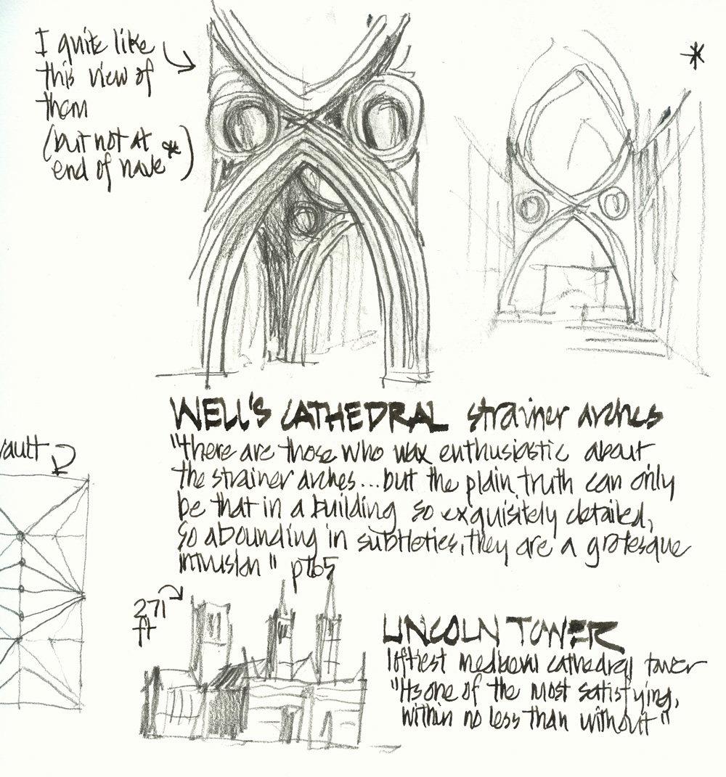
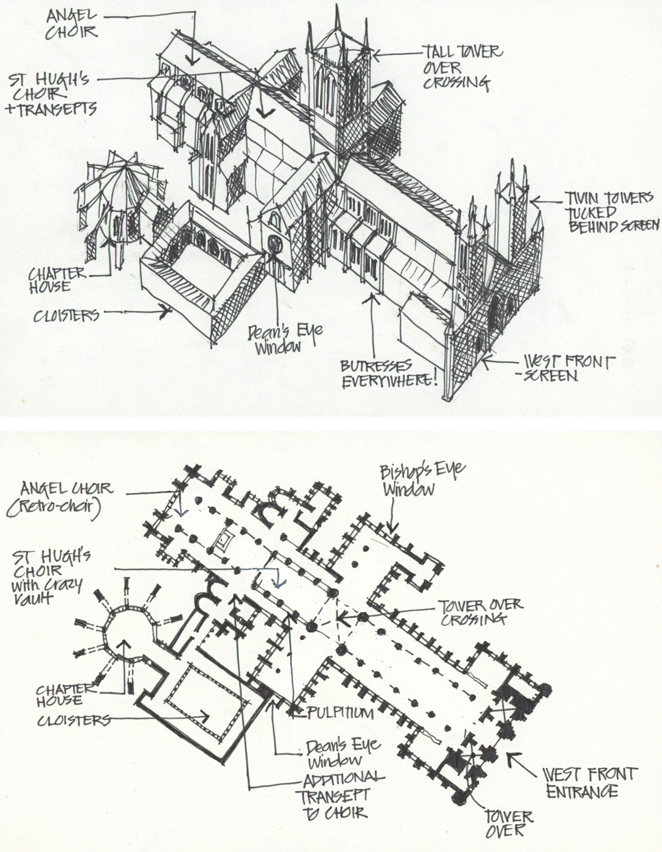
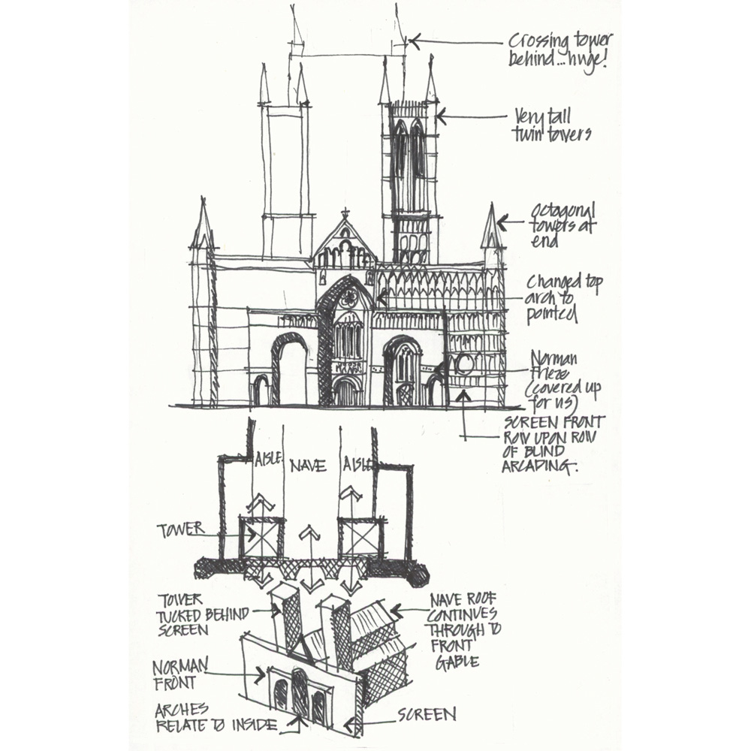
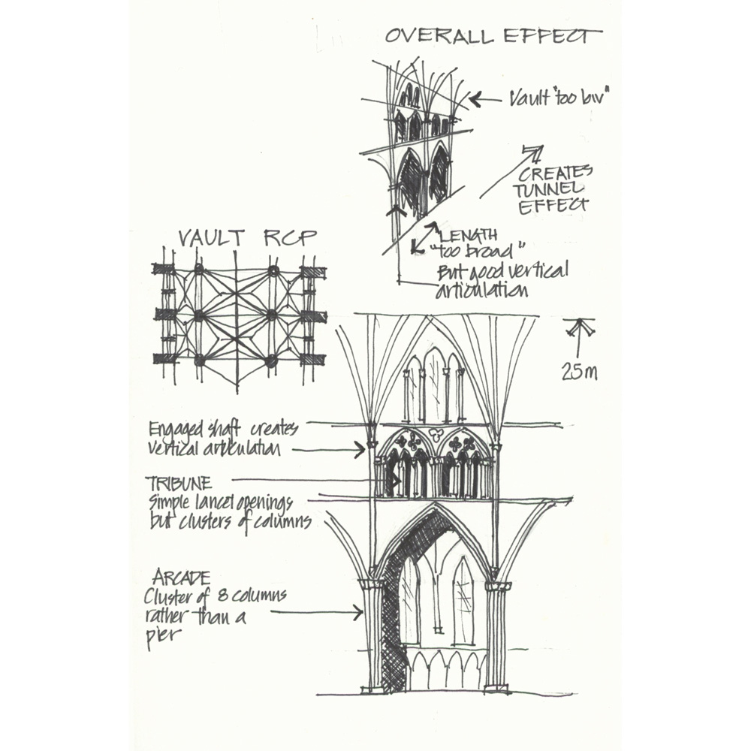
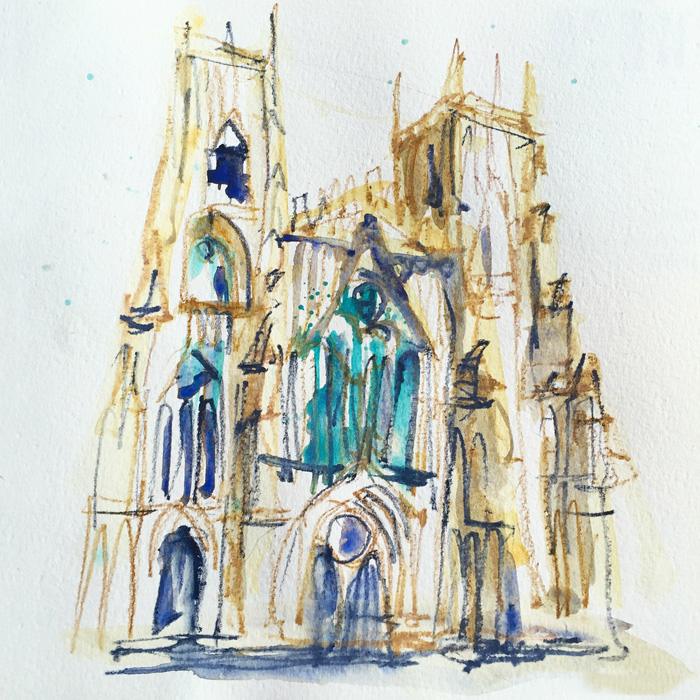
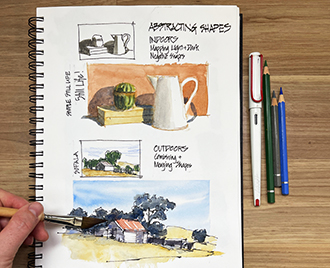

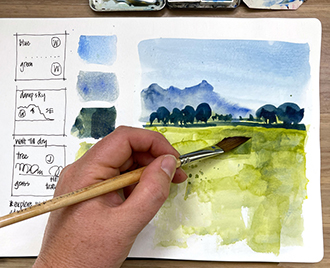



4 Comments
You do make sketching gothic buildings look so easy! It’s wonderful to read this evolution and your research into the subject.
Thanks Jamie!
Wow,
As a longstanding architect all I can say is your work is remarkable.
I assume all architects like to draw.
But you are exceptional.
Thanks for sharing.
Ted Pappas, FAIA
Thanks Ted!!! Looking back on my days as an architect my happiest times were when I was drawing. While I miss the designing at times I love the fact that my focus is drawing now.
NEWSLETTER
Subscribe for first notification of workshop + online classes and more.