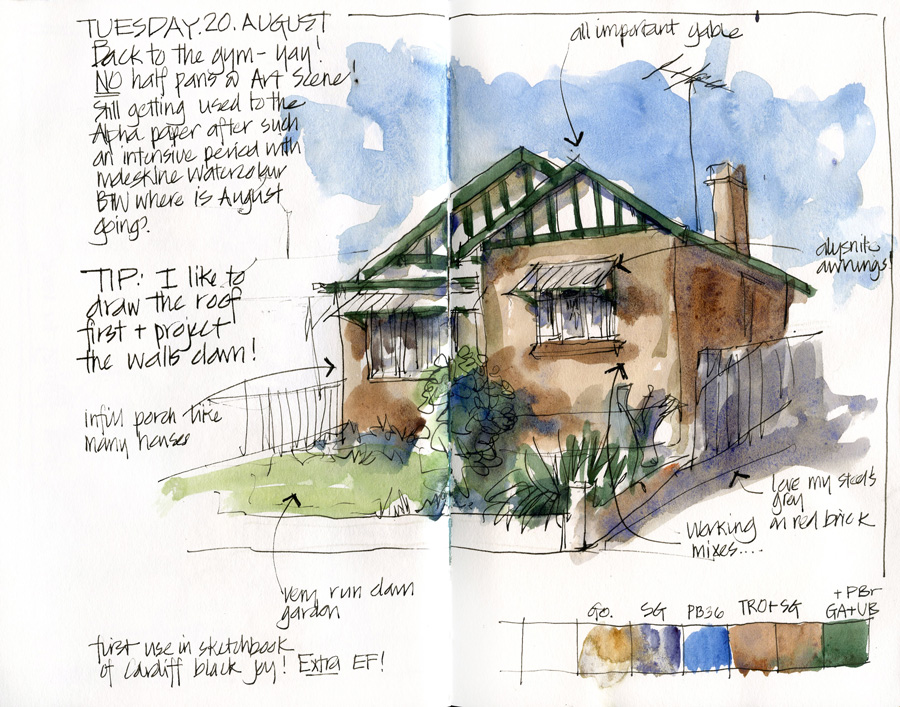
I have been trying all year to post to this blog more regularly… but I am determined to do so from now on….(yah! really! I hear you say!) I have also found than now I live and work in the heart of Sydney suburbia that I have been somewhat uninspired architecturally. I thrive on being in city centres- being surrounded by big/important buildings and the pulse of the city streets. I have had great plans of posts that I want to do here on important aspects of sketching architecture… but ‘planned posts’ rarely seem to happen! I am a ‘respond to the moment’ kinda girl. So lets make some sketching architecture moments!
So anyway… a new idea this week… I am going to start drawing the buildings of the exciting north western Sydney suburbs that I live in and at the same time share tips as I come across various issues. They will be fairly random and conversational… but I hope that if I do it regularly it will develop into a real series and motivate me to become a little more systematic. I am very keen to have you ask questions that I can answer the next time I am out sketching.
Let’s start a dialogue about what you find hard….
Todays tip: I like to draw the roofscape first!
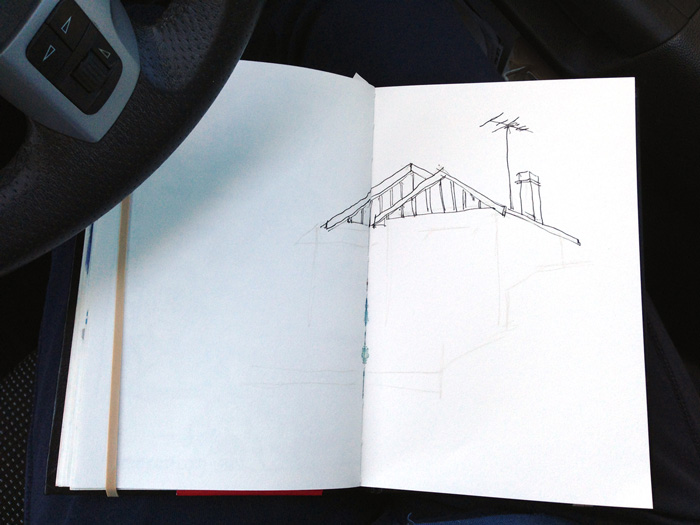
Getting roof angles right can be tricky so I like to draw them first and look at them as shapes as much as possible. I might apply some basic perspective (more of this on the next post!) but just try to draw what I see. I then project the walls down from that…
(and yes, I was sketching in my car – in a parked position of course!)
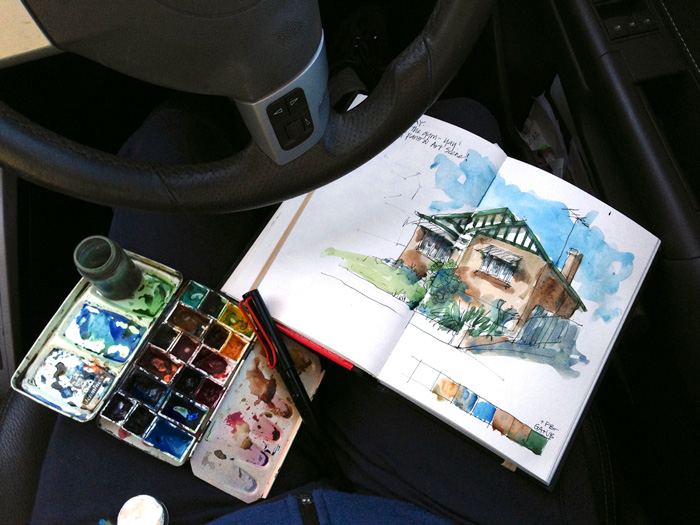
Now I am sure I have not explained that fully… so fire away with questions and I will expand on it with my next post!

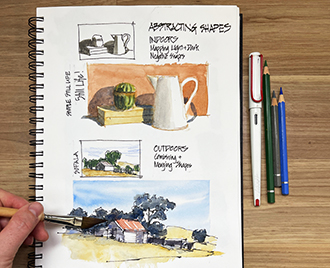

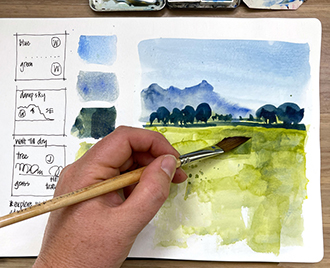
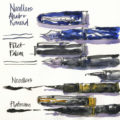
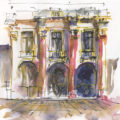

NEWSLETTER
Subscribe for first notification of workshop + online classes and more.