My Porto workshop was called “it’s all in the details”and the idea suggested by this is that the character of the building is in all the details. The details are what we are initially drawn to.
However it was also an intentionally provocative title as it seemed to go against everything I have taught for the last 5 or 6 years. I have a seven-step system for sketching buildings and in this system the details come last. I teach this system in detail in Lesson 3 of my SketchingNow Buildings course.
My mantra has been “Structure, structure, structure – start with the structure!” However, I recently realised that a knowledge of the details is helpful at the ‘structure’ stage as it can affect how the elements of the structure fit together. In other words. you have to look for the details in the structure. And on the other hand, when it comes to sketching the details, it’s very helpful to look for the structure in the details.

My location – the front facade of the Clerigos was perfect to explain these concepts. It’s hard to find the words to describe how excited I was to be teaching a workshop around this building as I’ve been wanting for years to explain how to sketch a complicated Baroque facade. And this one was very complicated and very quirky – check all the details in this part of it. Perfect!
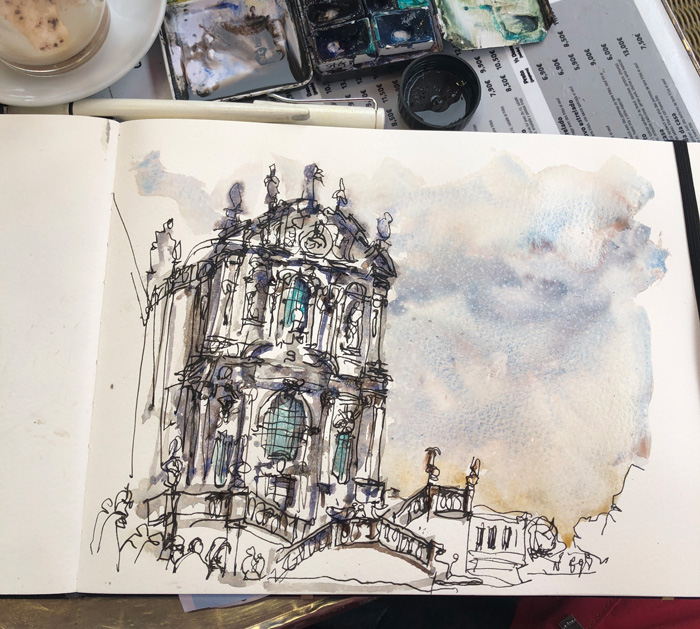
I realised this on my first morning when I did my initial sketch of it. I found this fun to do, telling myself it was “Nicely complex!”
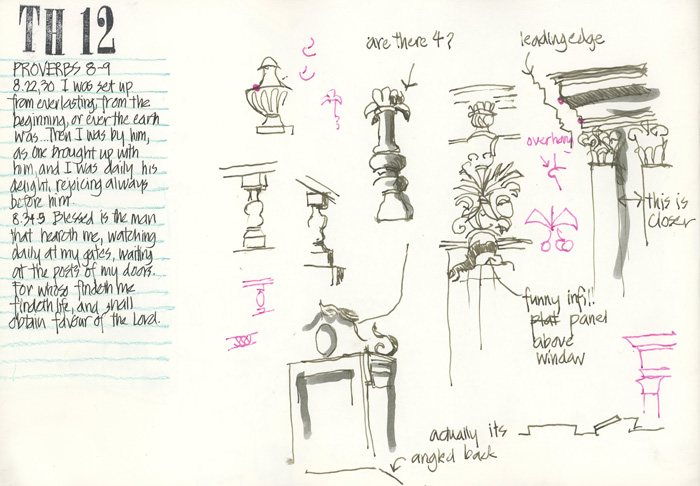
The next day I spent time just sketching the details of the church and I experienced a strange sensation – I was starting to get overwhelmed by how many different details there were. Everywhere I looked was different from the other parts. Wow! Now I never (well hardly ever) feel overwhelmed when sketching a 3×2 grid Baroque facade as it is my bread and butter. (More about the 3×2 grid in a minute).
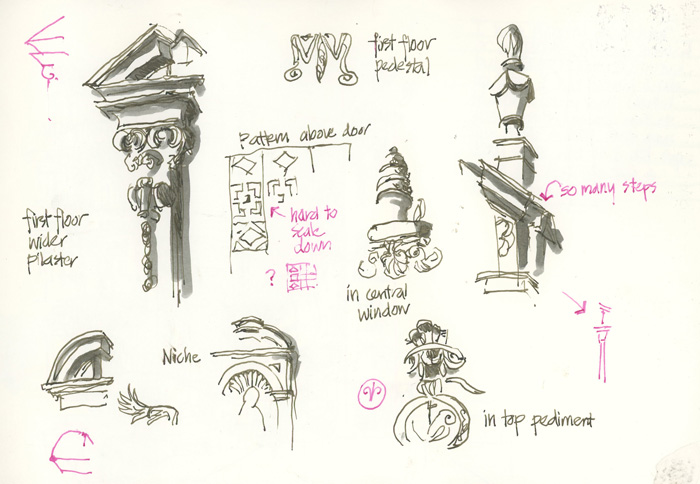
So this exercise made me understand how many of you, who don’t think about structure, must find these buildings overwhelming. These two sheets of sketches were probably only half of the details I could have drawn.You can also see in the pink ink how I was then working out how to simplify them and scale them down by looking for the structure in the details.

So in my workshop the first exercise was simply to draw some details and get a feel for the character of the building.
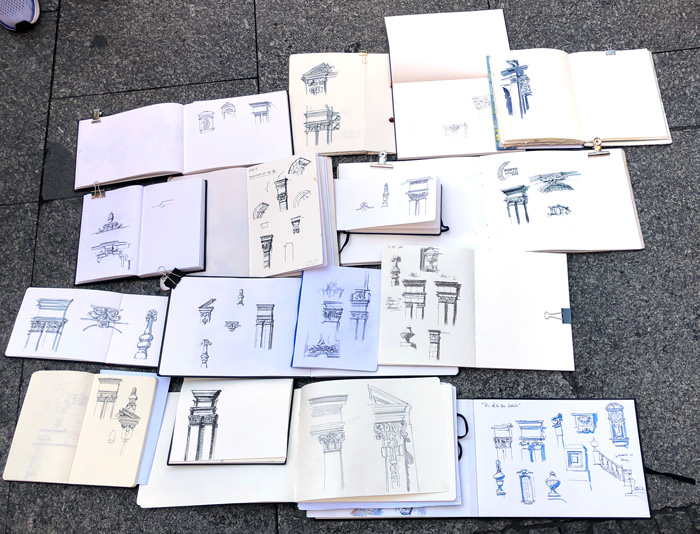
I asked the group to think about relationships, thicknesses and details and to look for the structure in the detail.
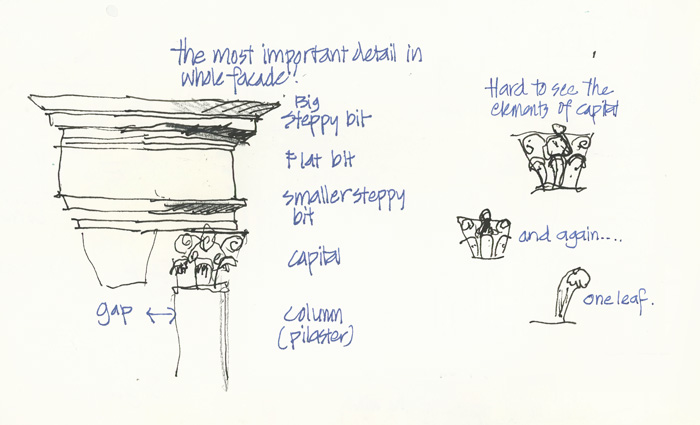
I focused in on one detail in particular – the top of the columns and the horizontal band above it – the column capitals and the entablature. You can see here an example of my working sketches from the workshop itself.
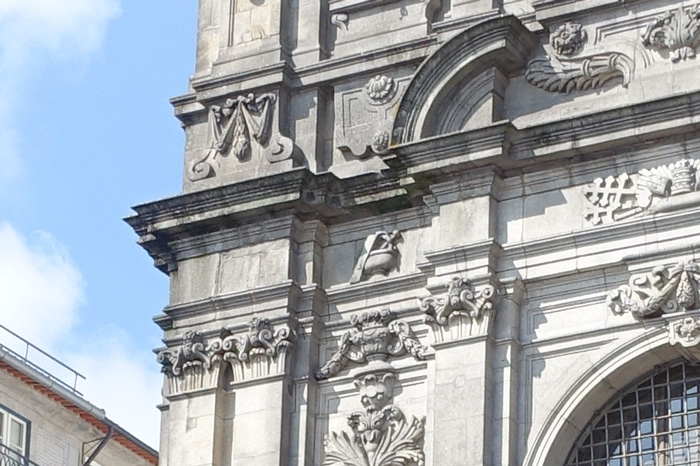
I know that many people say that they prefer to draw the details ‘because they are easier’. Are you one of those people? Would you call any of these details easy?
So the point of the first exercise was to let the group do what they feel comfortable with and to show them that it’s not always easy to draw the details. That if the details are highly complex, focusing on them leads to overwhelm.

So instead of focusing on the details, I explained how to look for structure. By structure I am referring to a grid that is formed by the main (structural) elements and in the case of Classical buildings these are the columns and entablatures – the Orders. I gave them a crash course in Classic Architecture using this summary sheet.
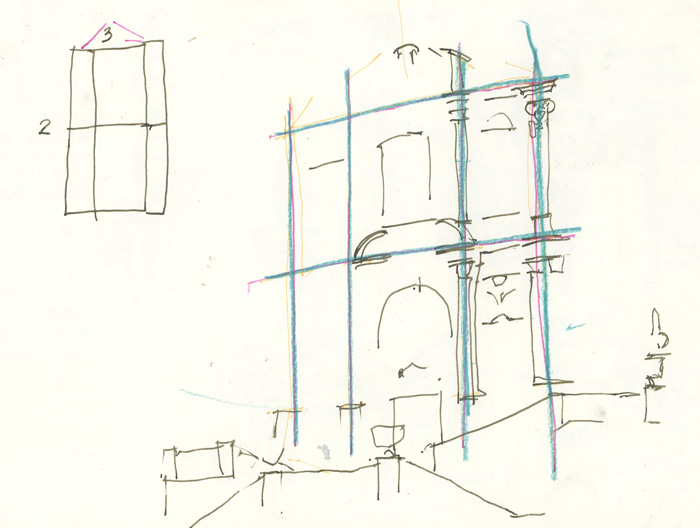
So we looked for them in the facade and suddenly everything became simpler – three bays across and two stories with a broken triangle shape on top. Okay, this building was a little more complicated as it had another storey at the base with the grand staircases and had some quirky things happening with the columns. But in essence is a 3×2 grid.
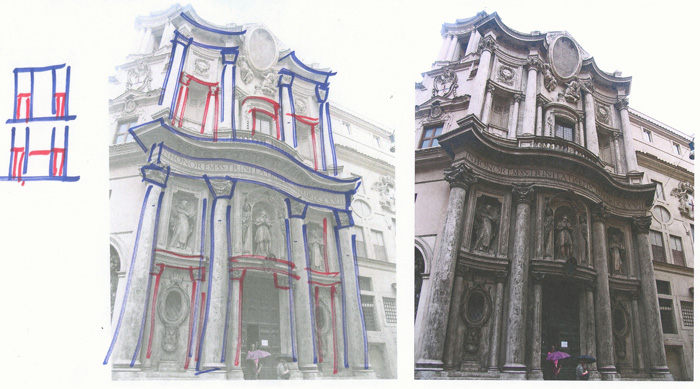
I challenged them to look for other 3×2 grid Baroque churches in Porto – there were many of them.
Aside: Here is my favourite Borromini church in Rome which has a 3×2 grid as well.

The tricky thing about this building was that there were different columns on the top storey (at the ends there were two columns at the bottom floor and only one on the top). So I explained how I draw the grid lines down the centre and this would align everything.
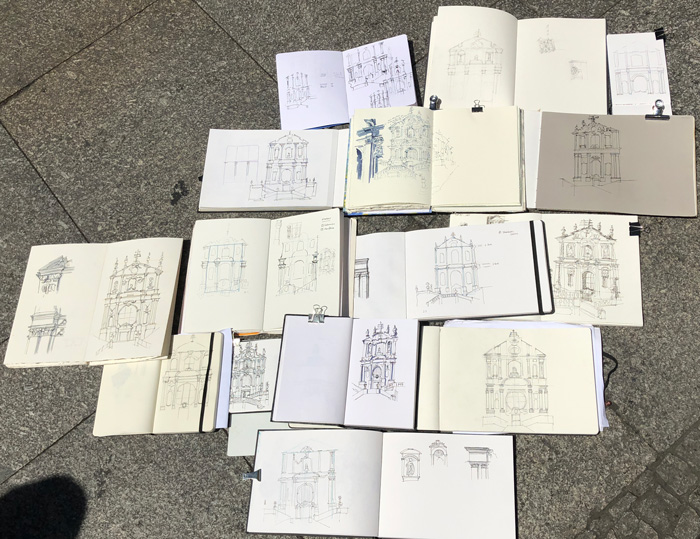
It was then their turn to draw the structure of the building in a short period of time – about 20 minutes. And they all nailed it!
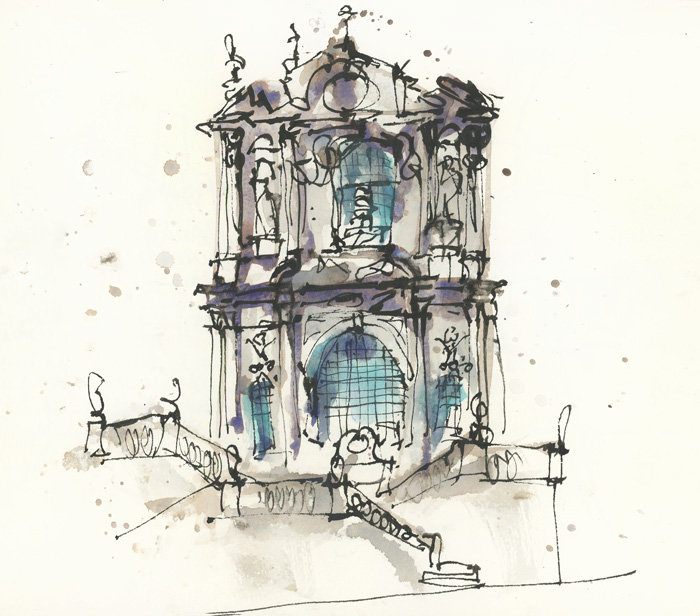
I finished the workshop by doing a quick 15 minute demo showing how I put it all together in a loose way. Tight/accurate thinking but loose sketching.
For the first workshop I used my Sailor Fude pen.

And for the second workshop I used my Lamy Joy with a medium nib – which was a good example of how much more detail I needed to draw with a simple line than with the expressive line created by a Fude nib. (Just imagine if I was using an EF nib – no way!?!?)
I gave the group only 30 minutes for the final sketch – what?!? Yes, I might pretend to be nice but I’m actually super tough and demanding! But I encouraged them to have fun and work loosely, suggesting that they start painting the structure.
I was blown away by the results of everyone and they all finished! Yes, seriously they did. This shows the power of drawing structure first.
Here are all the final sketches:
My handout was a simply generic guide to the exercises – prepared before I had my location confirmed.
LizSteel PORTO its all in the details
If you want more details about this way of sketching architecture – and much more – please check out my SketchingNow Buildings course.
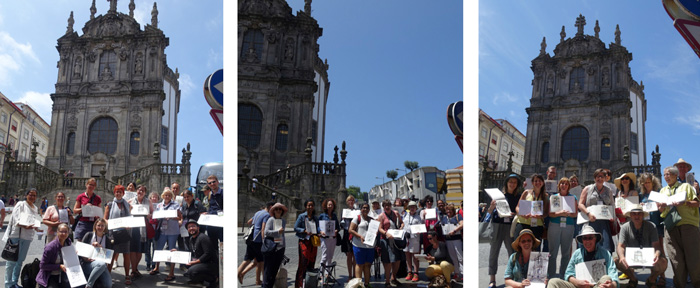
It was such a dream come true to teach this workshop and I can’t express in words how fantastic the three groups were. If you did my workshop – thank you, thank you – you were all so amazing and such a great pleasure to teach!
And finally, once again I have to thank my wonderful volunteers – thanks for helping me out so much.
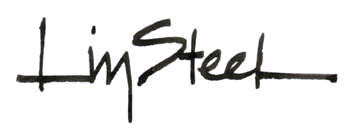
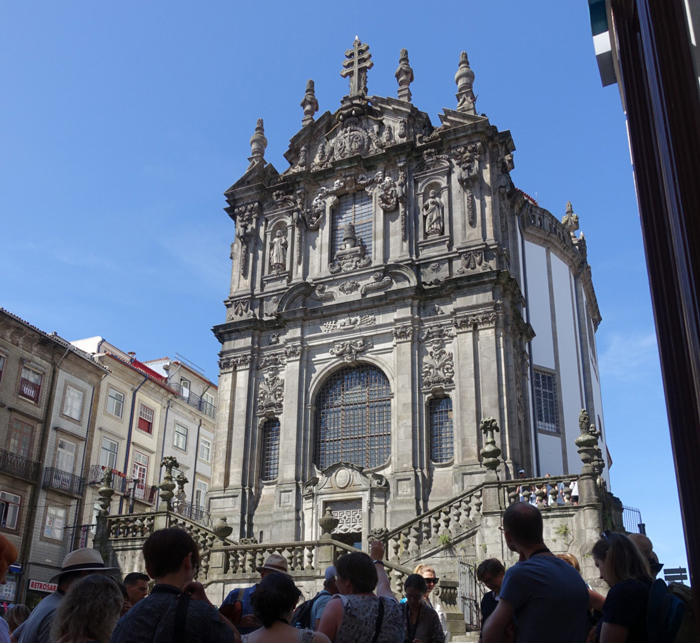
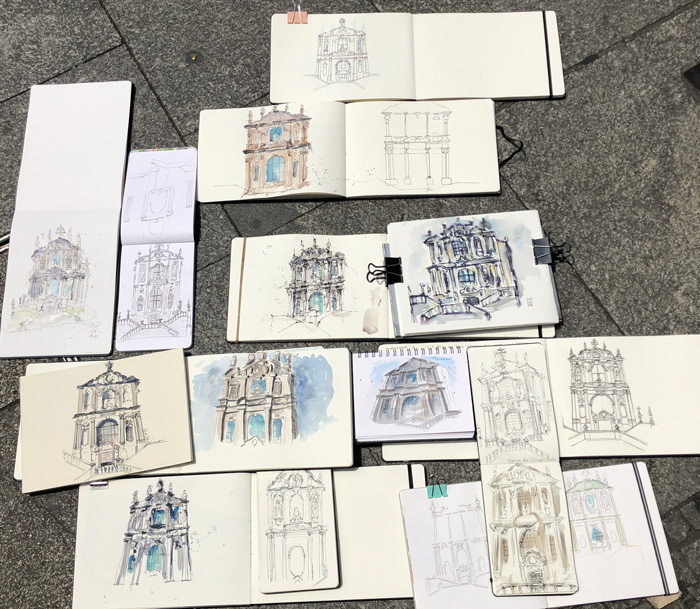
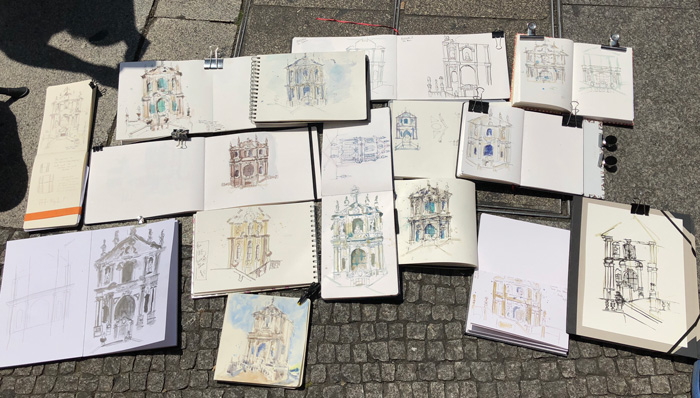
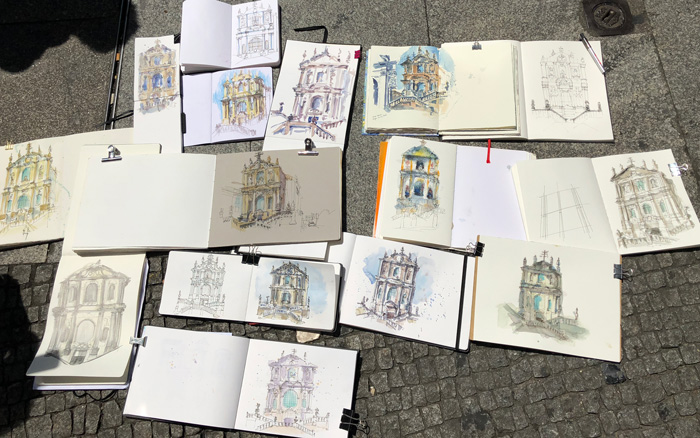
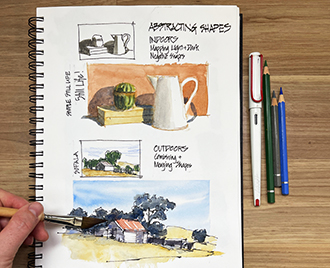

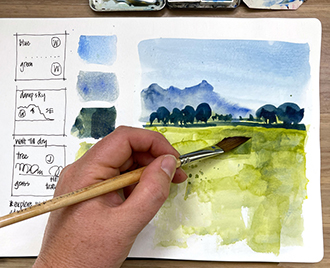

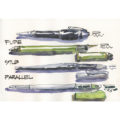
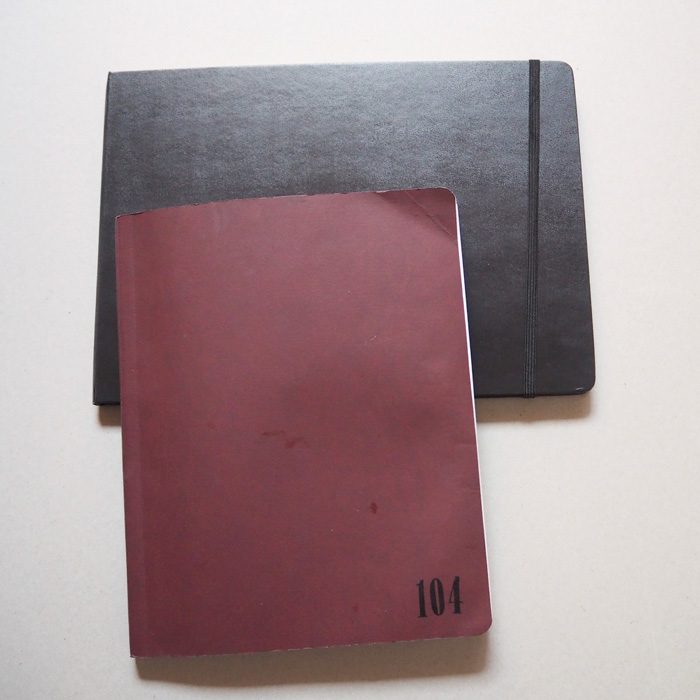
17 Comments
Thank you so much for a wonderful workshop, Liz. It was also wonderful to meet you in person!
Thanks Marie- Helene – it was so nice to meet you too and have you in a real life workshop!
Great write-up! And it’s super nice to see all your sketches and read about what the symposium was like :).
I was really looking forward to seeing what you did in your workshop! In the past years they put up the workshop handouts on the urbansketchers site if the instructor agreed but apparently not this year :(.
thanks Femke.
Have they said they are not going to do it? It takes a few months to collect them.
Oh that’s good to know that it takes a few months! 🙂 Maybe I just have to be more patient. I asked them about it but never got a response, so I assumed it wouldn’t be there this year.
Hi Liz!
I´ve wanted to urban sketch for a very long time (10+ years) but never actually tried it because it looked so difficult… However, a couple of months ago I decided to try, not get frustrated and keep going even if I don´t like how my drawings are turning out -given that I´ve zero experience at drawing in general. Well, it´s a struggle every day and sometimes I get really frustrated but I keep going.
I´ve been reading your posts and I love them and I´m delighted that there is such a wonderful thing as the anual symposium! I hope I can attend one in the near future.
Thanks for sharing all these stories and sketches, you´re an inspiration!
Greetings from the south of Argentina 😀
Hi Mariana, thanks for your comment and all the best for your creative journey. SOrry to hear about your frustration – Just wondering…are you doing any classes to help you see better.
Hi Liz, I just saw this comment. Yes, I´m taking a class on perspective and trying to practice as much as possible. I´m planning to take your Buldings online course when I get a little more of experience 🙂
It looks like for baroque you need judicious squiggles for the decoration.
“Judicious squiggles’ – nice term. I think more in terms of simplifying the structure of the details… even though judicious, the term ‘squiggles’ implies a bit of randomness. Although my lines are loose they are recording an accuracy of vision – does that make sense.
Thanks for the handout! Great sketches.
Thanks Joan – enjoy!
Thank you Liz. I have been putting the learnings of your workshop into practice and loving it!! You are so generous with sharing your skill and techniques. You make a wonderful teacher!!
Hi Anita – so great to hear that these concepts are helping you. Thats what I like to hear!
For me it was a dream come true to meet you in person and I learned so much from you, thank you! You are such a good teacher and so generous with sharing your knowledge and experience.
Hi Chantal – it was so lovely to meet you too!!! And glad that you enjoyed the workshop.
What a beautiful job everyone did!
Yes, as much as I love the scenes and the building there – overwhelm would be a serious concern.
NEWSLETTER
Subscribe for first notification of workshop + online classes and more.