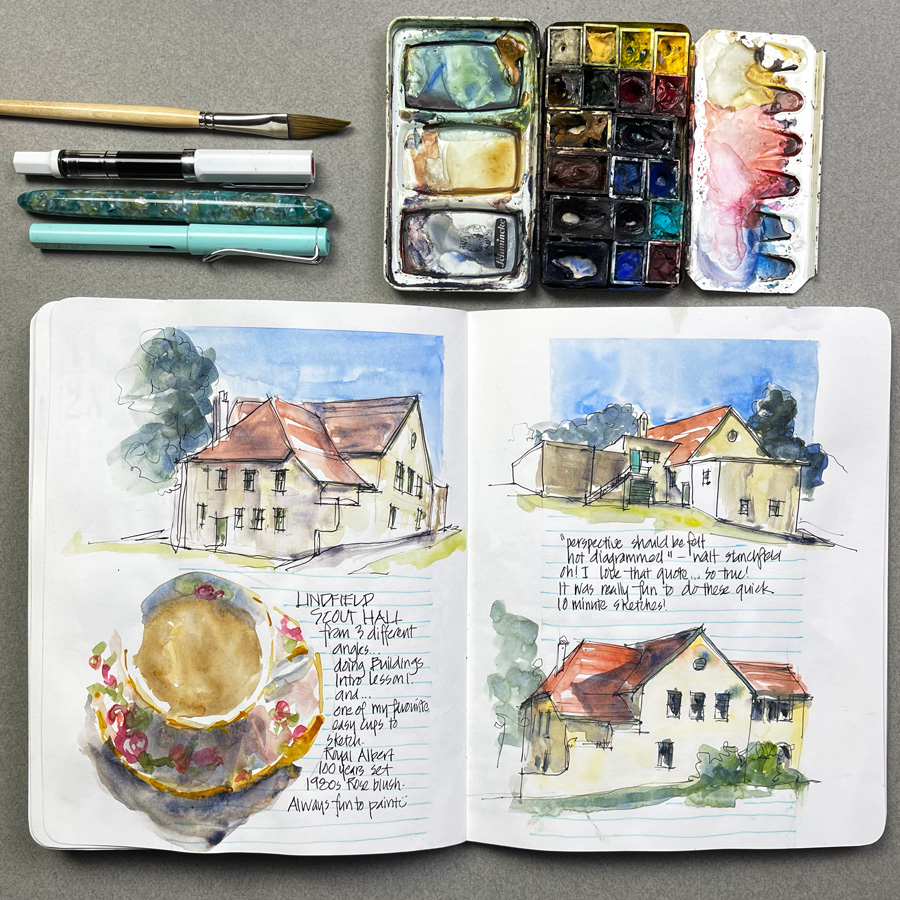
As many of you know, there is a Group Run-through of my Buildings course happening soon! In preparation, I’ve been doing the exercises from the Intro Lessons again… and really enjoying them!
These are 3 quick 10 minute sketches of the Lindfield Scout Hall (done from photos) focusing on the main volumes. I was thinking about perspective at the time but didn’t draw any formal setup lines (ie. horizon and vanishing points). I was also thinking about the angles of each line, and the degree of foreshortening in the side walls. These are all things I explain in the first Intro Lesson.
My favourite quote about perspective is:
“perspective should be felt not diagrammed”
Walt Stanchfield – Walt Disney Animation Studio
So in these sketches, I was feeling perspective and not diagramming it.
I’ve also been drawing windows as part of Intro Lesson 2. There are so many fun things that you have to carefully observe when sketching windows (especially double-hung windows with multiple panes) from different angles. Here is a late-night sketch of a number of views of the windows (also the Lindfield Scout Hall). I think it was a little too late in the evening to attempt this and the dark green window framing members were hard to see in the photos. If I have time, I want to do another version of these windows!
Just a reminder:
The Group Run-through for Buildings will begin on 13 October and go for 10 weeks. I’ll be hosting weekly livestreams in addition to all the pre-recorded video lessons already inside the course. It could be 2 years before I’m able to offer a Group Run-through of Buildings again!

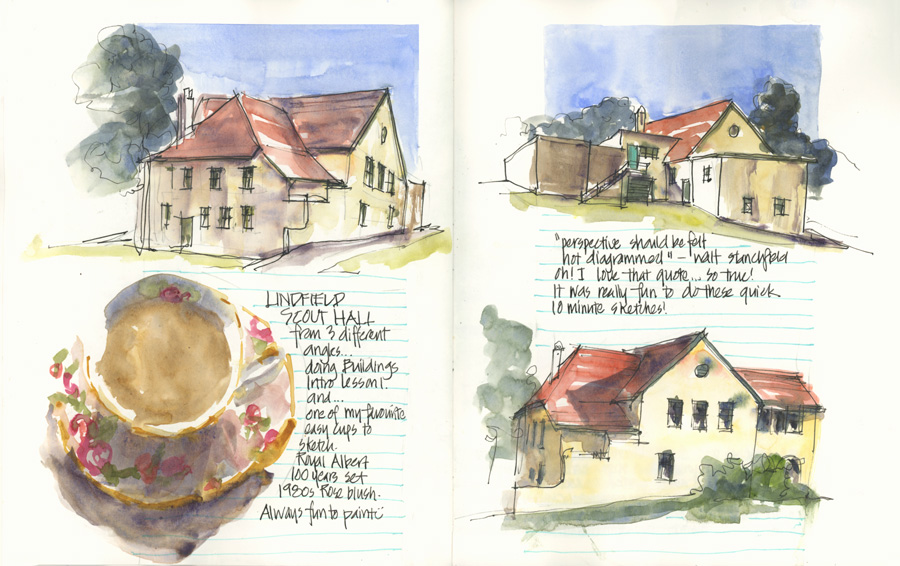

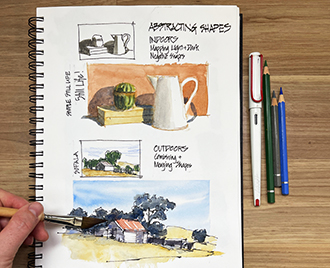

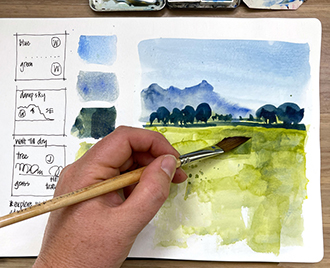

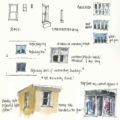
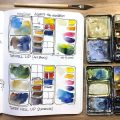
NEWSLETTER
Subscribe for first notification of workshop + online classes and more.